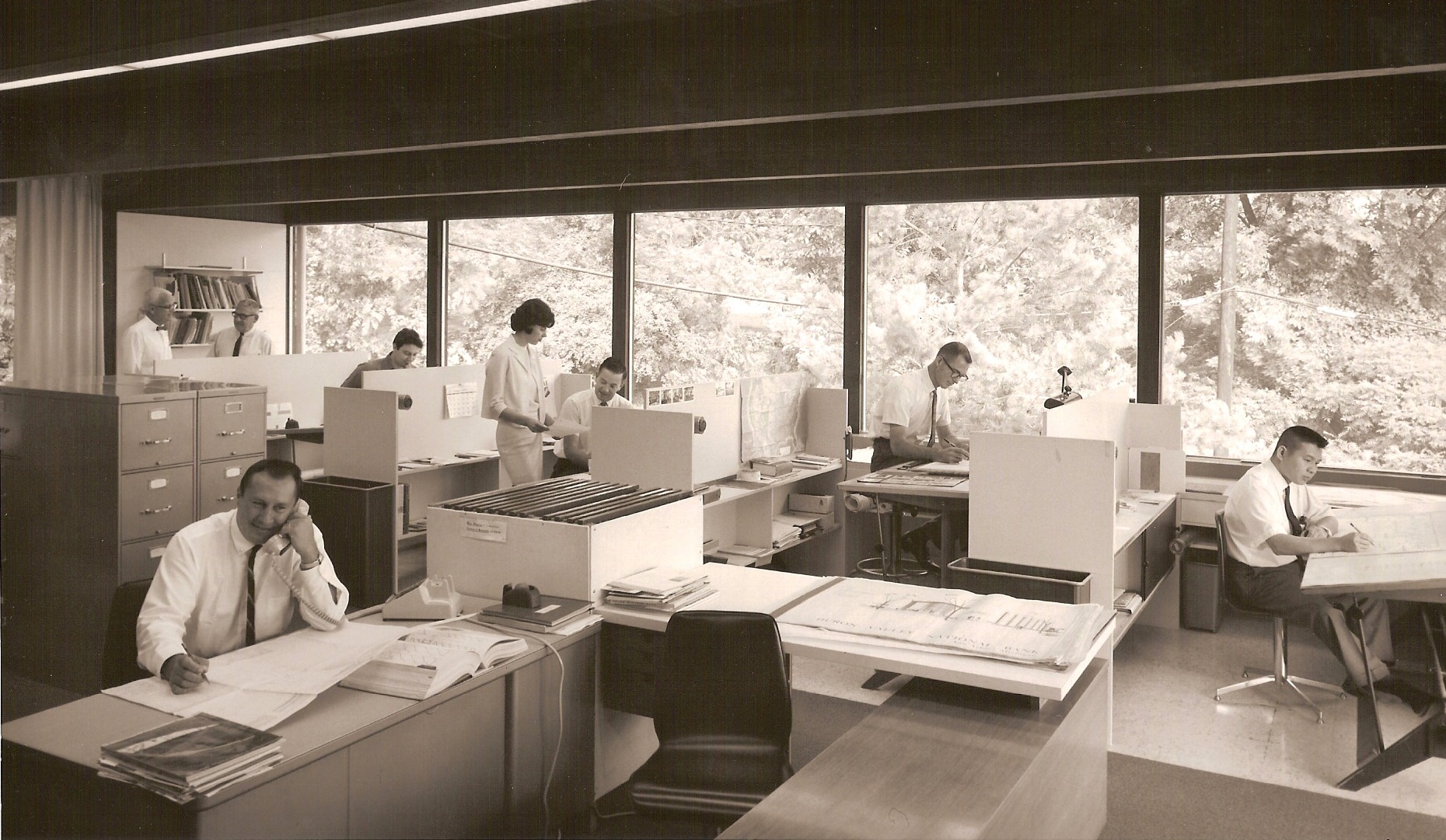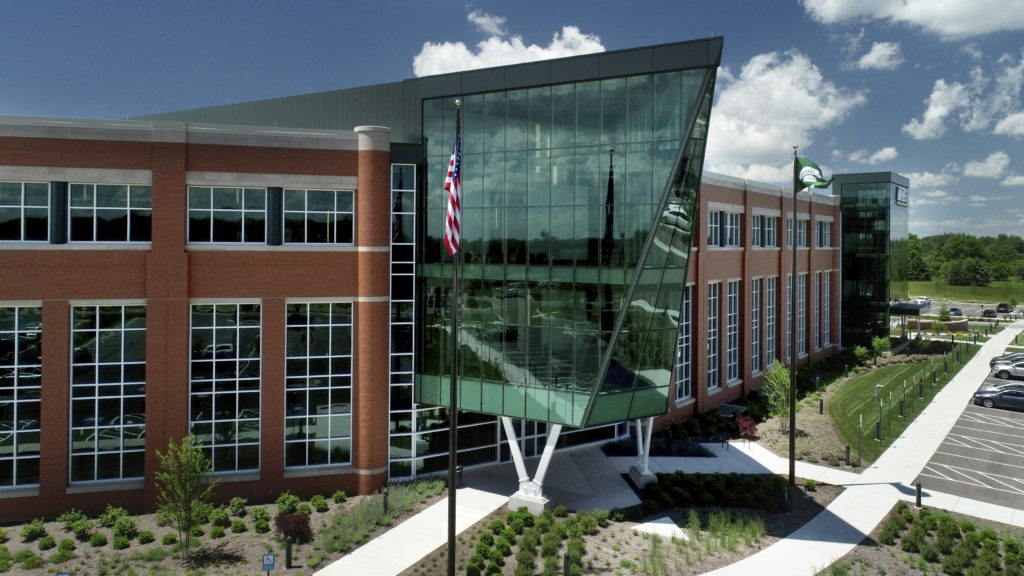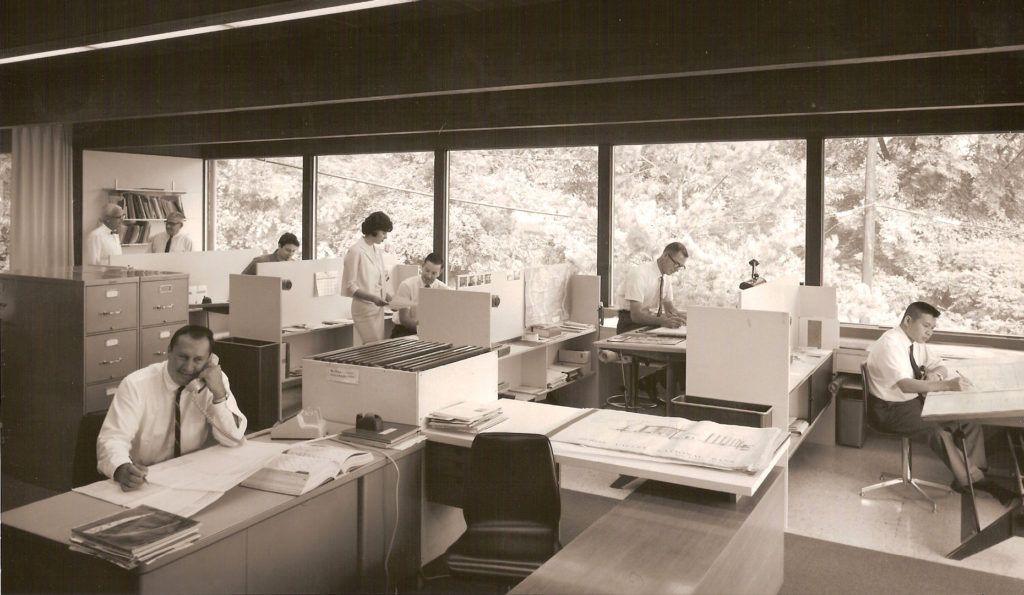Daniels and Zermack Architects aims to produce the best possible building for the owner, community and public, within the budget and wherever possible to design with sustainable practices. We achieve this through an integrated design process.
Daniels and Zermack Architects, LLC is a full service design firm with a broad and diverse depth of commercial and institutional experience, including specialized expertise in the design of innovative financial institutions and design and planning for public and academic libraries, providing clients with comprehensive professional services including needs assessment / programming, site planning, and complete architectural / engineering and interior design services.
Beginning with Daniels and Zermack’s first project in 1950, and throughout the completion of more than a thousand succeeding projects, the firm founded by E.H. Daniels and Fred E. Zrmack has provided innovative, thoughtful design for a range of commercial projects including offices, retail, industrial, financial services, hospice and medical services, and religious structures. The work of the firm has included the full gamut ranging from modest interior renewal and remodeling projects to the design of new multi-story corporate office buildings exceeding 185,000 square feet and more than $42 million in construction cost. Most of the firm’s work has been in Michigan and surrounding states, but the firm has designed projects farther afield when called upon.
The firm values sustainable design solutions that are not just environmentally sensitive but make economical and innovative use of resources and materials. As such, the two firm principals at Daniels and Zermack Architects are LEED accredited professionals. We believe that buildings can be created as compelling places within a reasonable construction budget. Creativity and innovative construction techniques are utilized to create buildings that are exciting places to visit or work, yet are still affordable to operate, are functional, and reasonable to construct.
Seth Penchansky, AIA and Daniel E. Whisler, AIA serve as the firm’s principals leading project design efforts with over 50 years of combined experience in the design of commercial, institutional, and public buildings.




