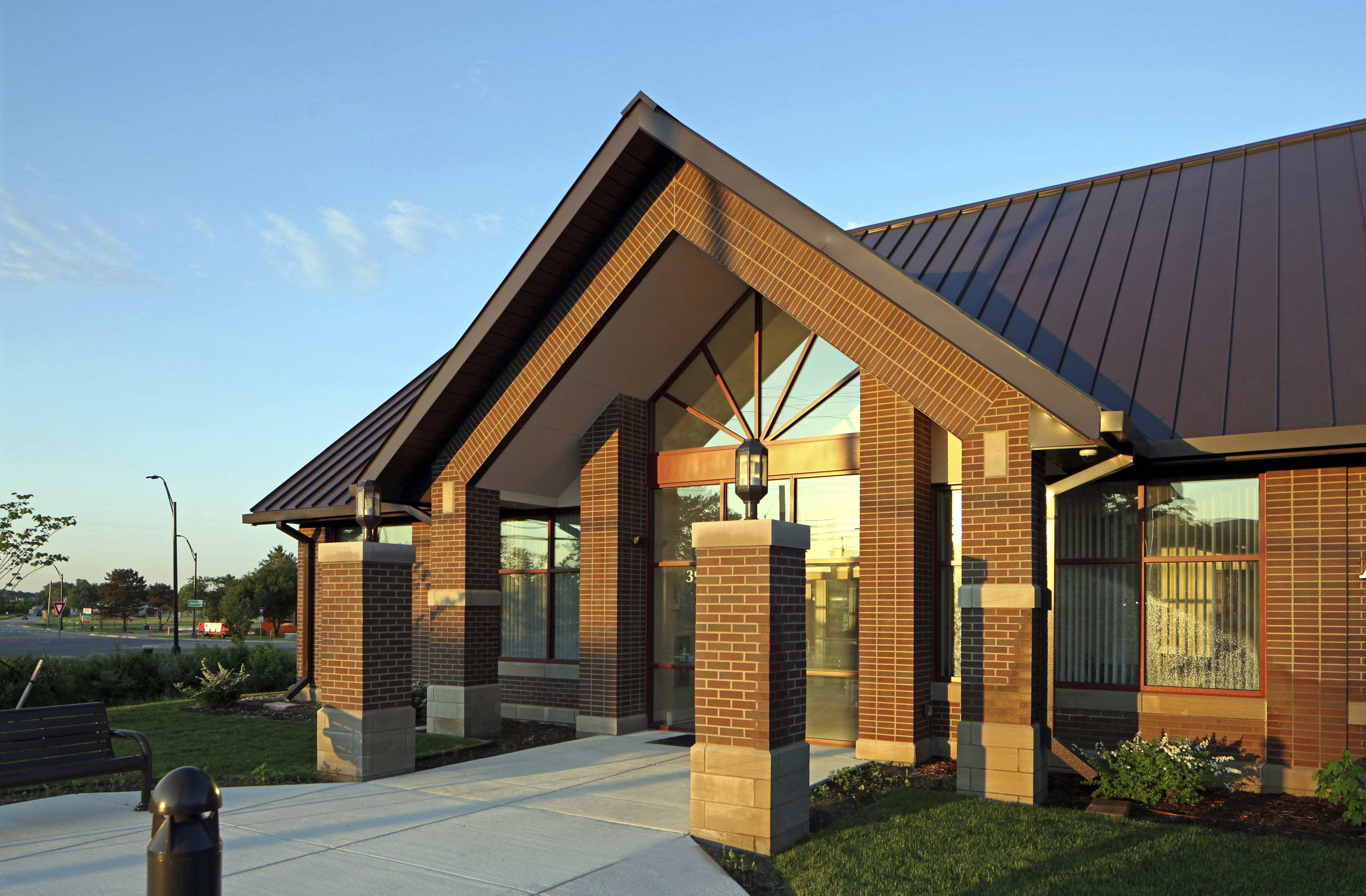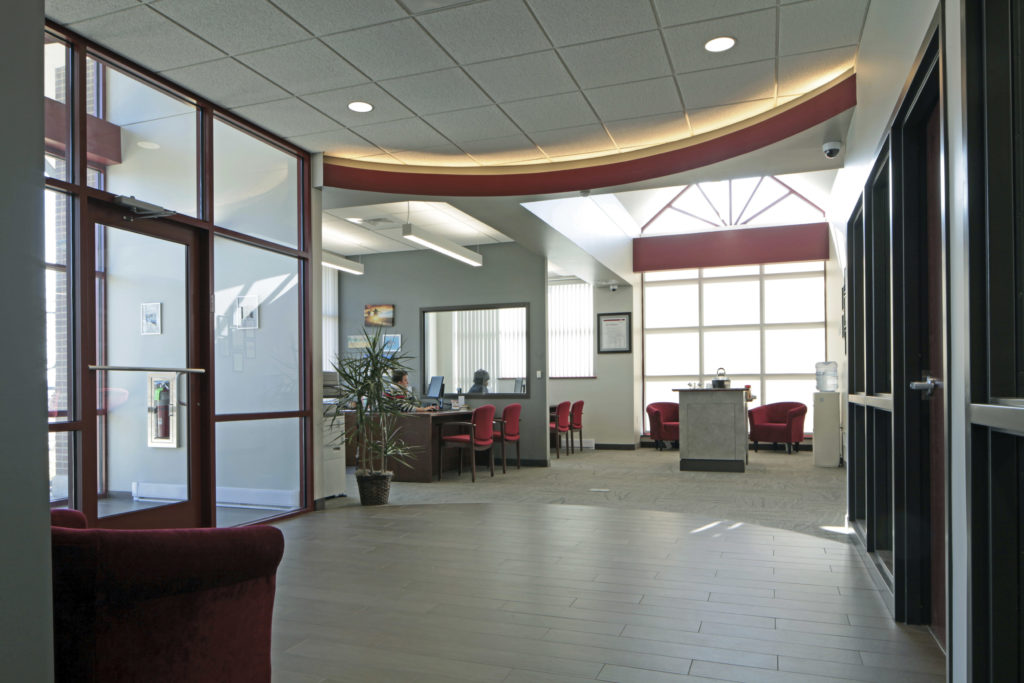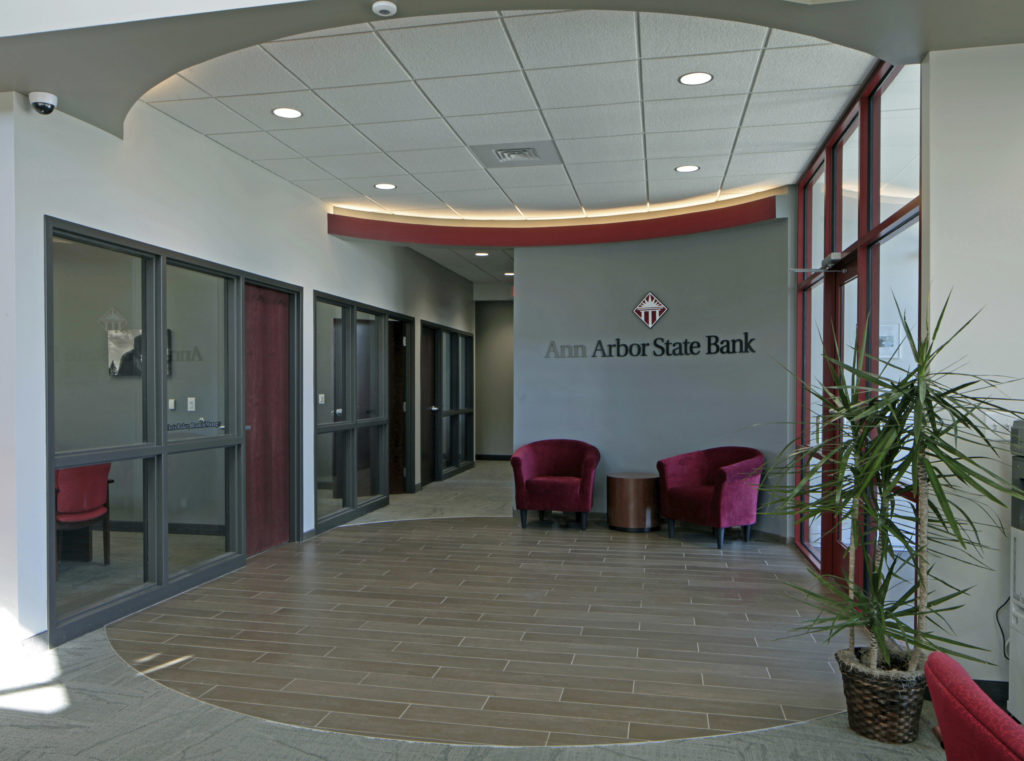Ann Arbor State Bank State Street Branch
This new 2,700 square foot bank branch marks Ann Arbor State Bank’s first ground-up construction and
acts as a symbol of their efforts to expand their reach and presence in the Ann Arbor area. As the project architect, Daniels and Zermack was tasked with planning the Bank’s programming and branch layout, to meet their functional needs, while also working closely with Pittsfield Township citizens and officials to satisfy the design requirements in one of their form-based zoning districts.
Situated on the corner of one of Pittsfield Township’s busiest intersections, we were challenged with designing a building that would come to define both Ann Arbor State Bank, as well as a gateway into the Pittsfield Township community, and help set the tone for future development in the rapidly developing area. The result is a very cost-effective design, that uses simple features, such as a variety of masonry and glazing details, a standing seam metal roof, and bright red aluminum frames, to offer a contemporary look without ostracizing itself completely from its surrounding context. Complimenting the building is a new infiltration basin adjacent to the drive-up lanes, which handles all the runoff from the new impervious surface, resulting in a reduction of storm water runoff to the existing detention area and creating what will grow into a beautiful rain garden feature.
Location: Ann Arbor, Michigan
Completion Date: November 2017
Project Cost: Withheld
Project Size/Scope: 2,700 sf
Close


