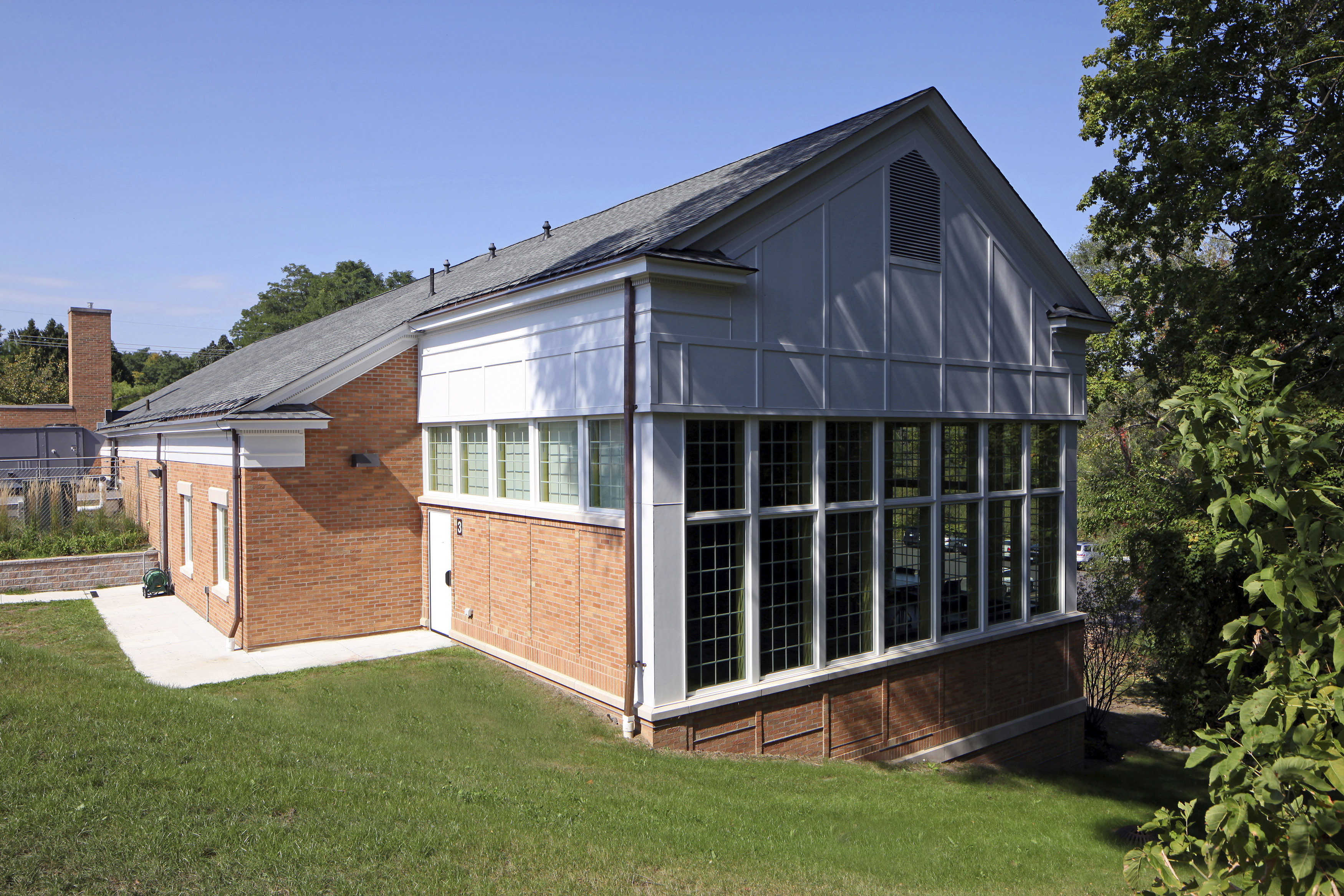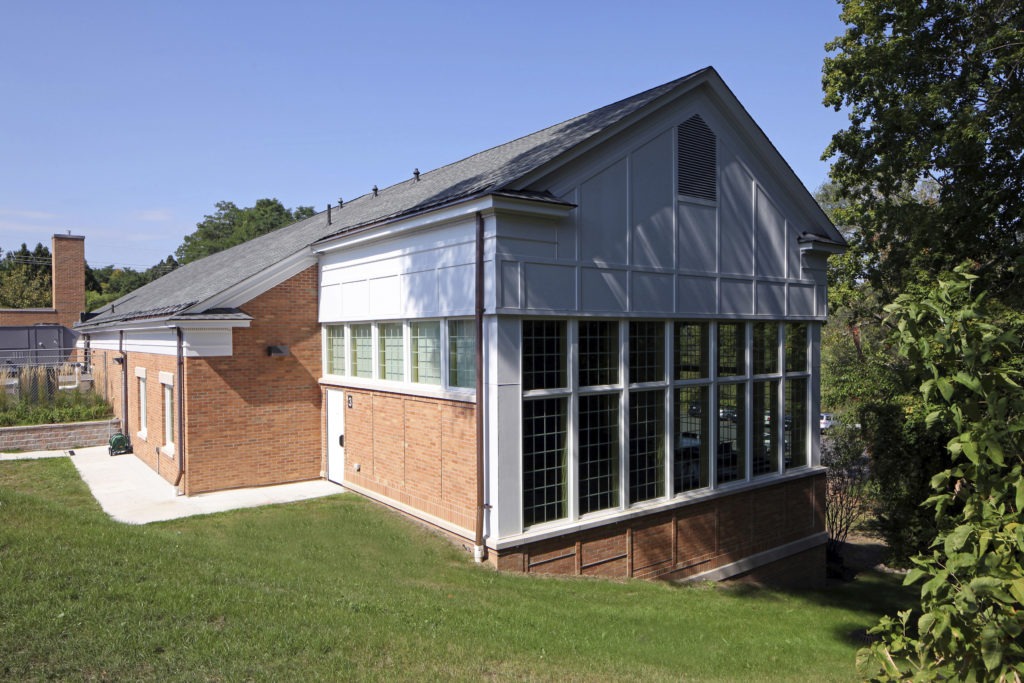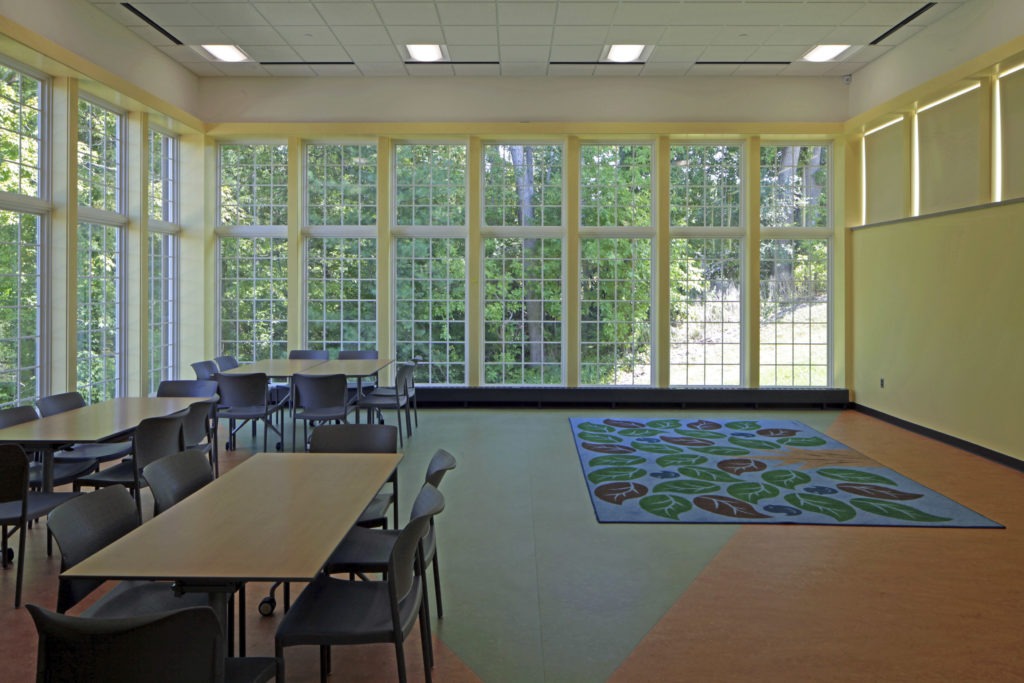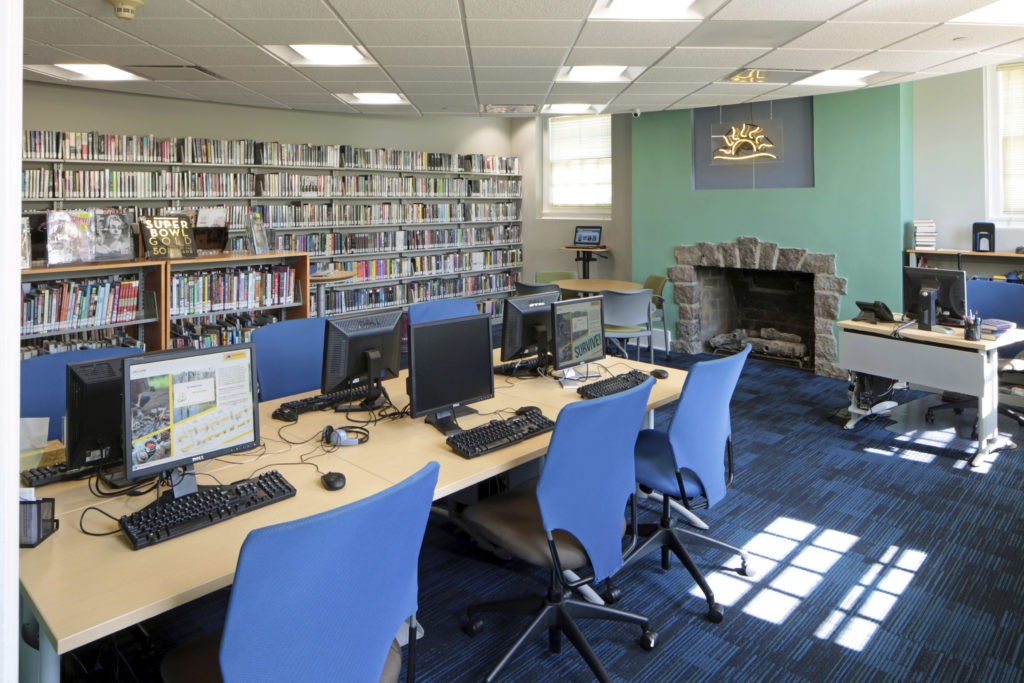Cromaine District Library
The historic two story Cromaine District Library was designed by Emil Lorch and constructed in 1927 within the Hartland Settlement District. The building was later expanded in 1980 with a two story addition to the north on this sloping site whereby the upper level of the addition aligned with the lower level of the original building, creating a 14,400 sf facility spread across three floors of public space. Following defeat of a $24 Million bond issue in 2010 to fund a larger expansion, Daniels and Zermack Architects (previously Penchansky Whisler Architects) was commissioned for complete architectural and interior design services to develop a reduced plan for expanding and renovating the Library located on a very tight and historically sensitive site.
Guiding principles of the design effort was to harmoniously expand the facility to accommodate the library’s program while maintaining views of the original historic building, to make the upper level of the historic library a more active part of the patron experience, and to carefully blend this major expansion into the cultural and historic fabric of the existing village. The expansion provides a dedicated teen space separate from youth, social space for conversations, separate youth programs room, and small group study spaces, all program elements identified as the most important items by patrons.
The proposed expansion provides new additions to the north and east including a drive up book return and service window located at the south end of the addition. Sustainable design features include geothermal heating, rainwater harvesting, permeable paving, and an accessible vegetated roof garden above the north addition for additional outdoor programming space to transform this historic facility into a fully modern and high performance library building designed to meet the long term needs of the Hartland community.
The Library is working towards a funding referendum in November 2014 to fund the expansion and renovation project.
Completion Date: 2015
Project Cost: $9,130,000
Project Size/Scope: 19,965 sf addition; 11,000 renovation
Close



