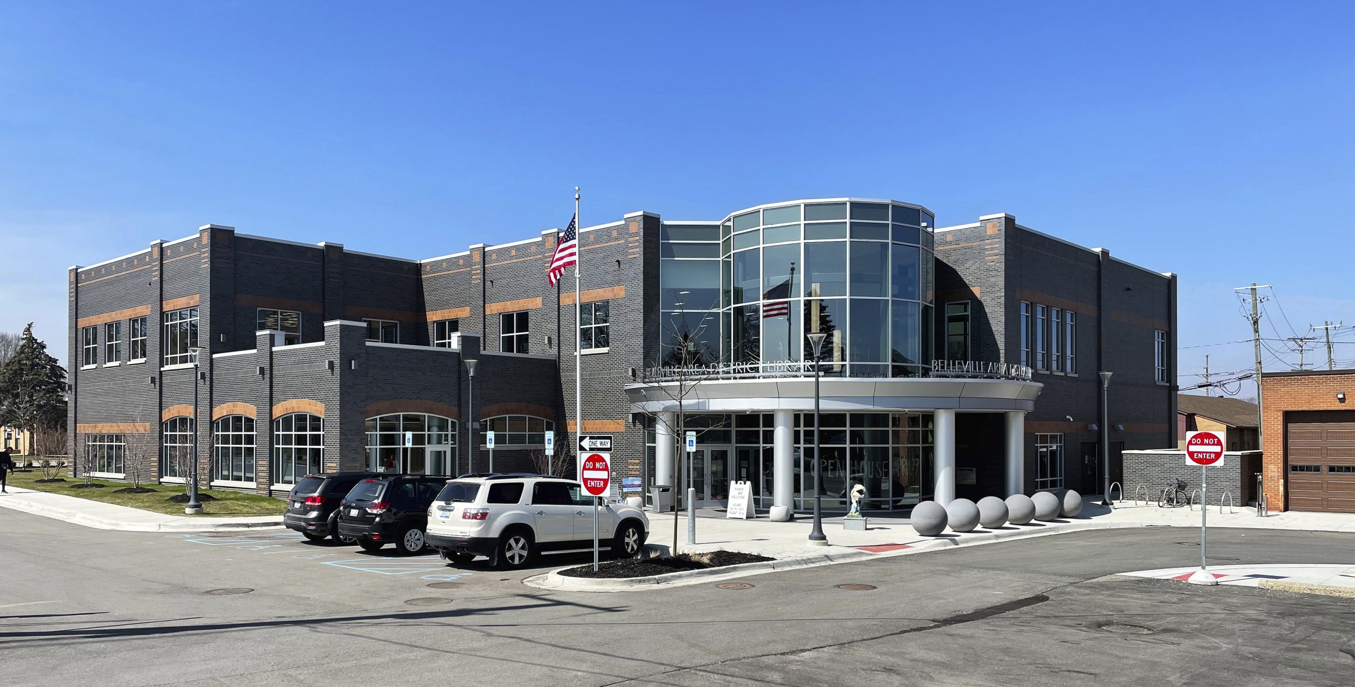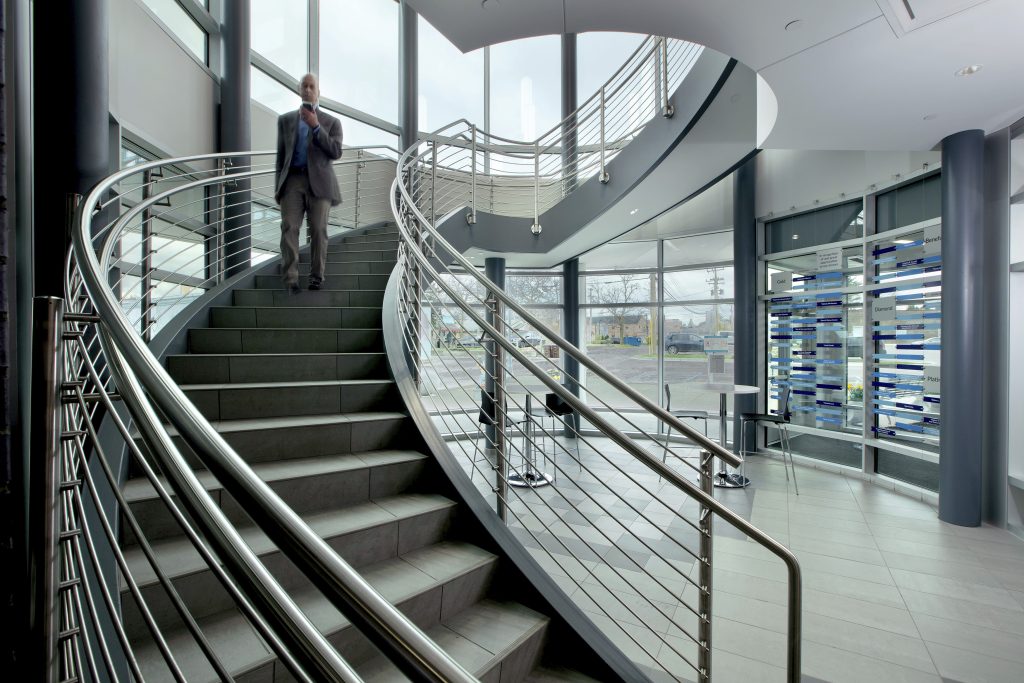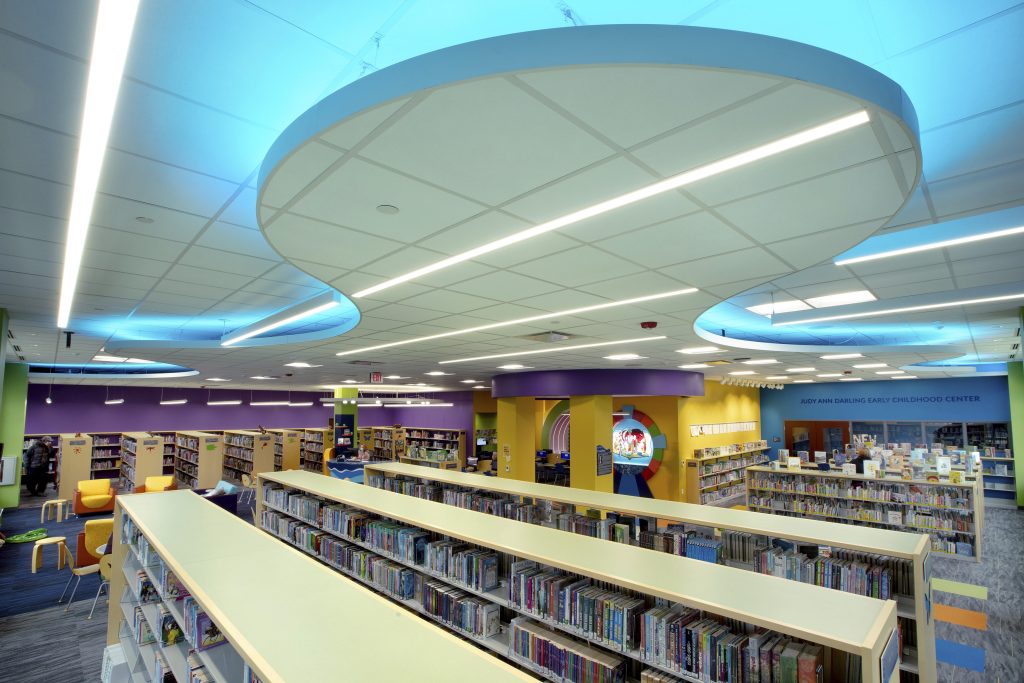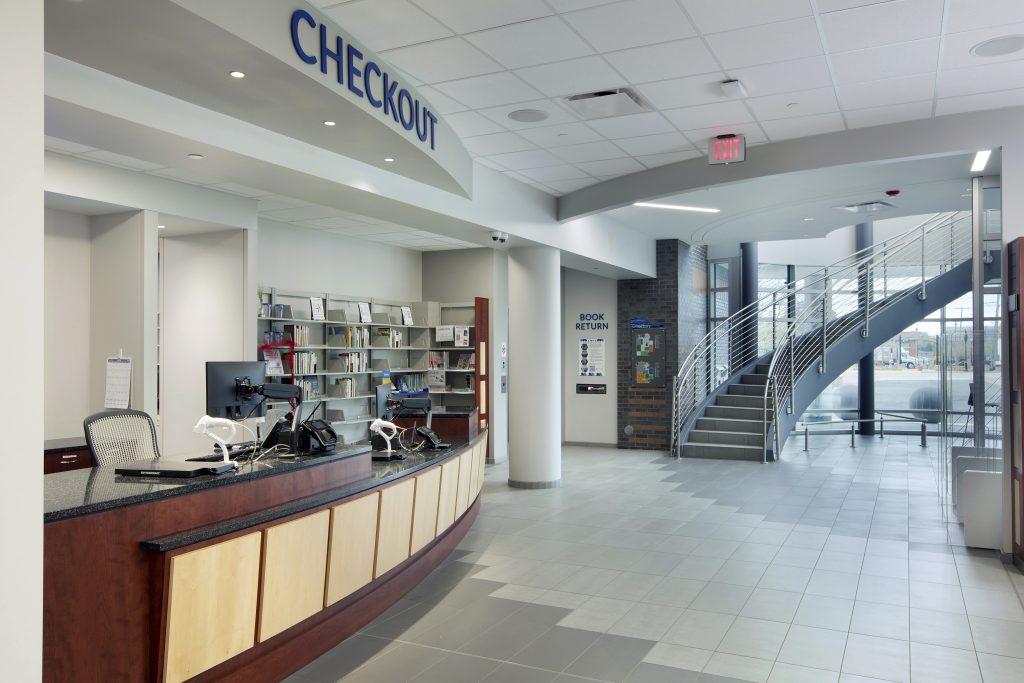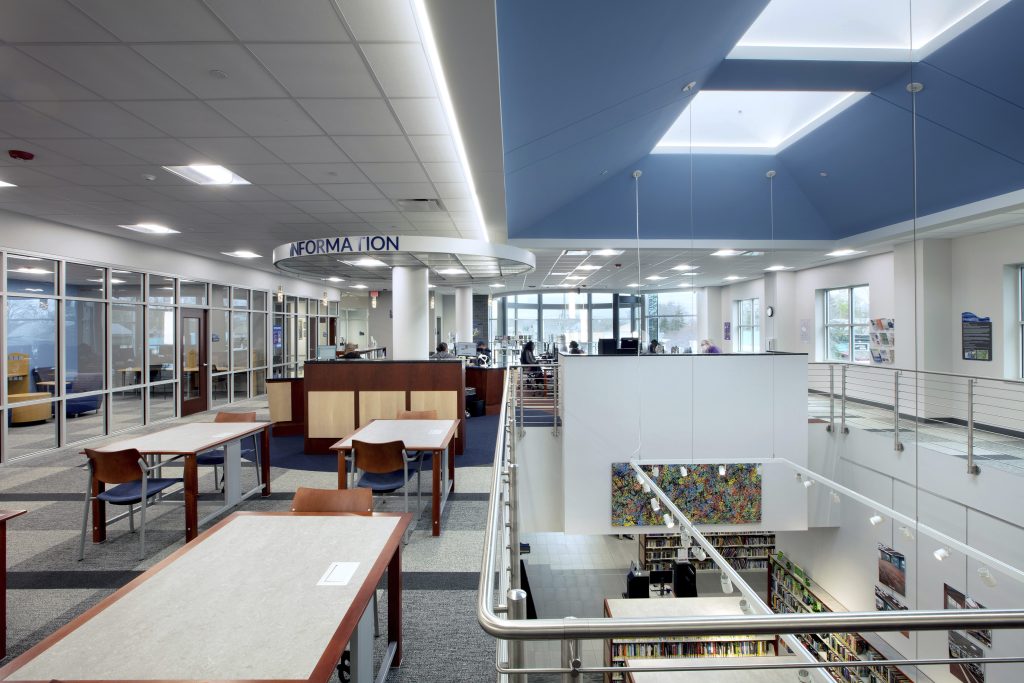Belleville Area District Library
Following strong community preference to keep the new two-story library in its current downtown location, the library was sited on a small municipal parking lot parcel and a vacated portion of Fourth Street in front of the existing library, which was demolished to create parking after the new library opened. The building design responds to the city’s DDA overlay design guidelines requiring significant ground floor transparency and façade articulation to reflect more of a downtown storefront aesthetic for this otherwise large-scale building. The extensive use of glass brings in natural light and affords views into the active library spaces, especially by night, beckoning passersby to visit the library.
The dark purplish iron spot brick exterior dramatically sets the building apart while orange accent brick detailing recalls the brick color on the adjacent historic township hall, linking the design to its downtown context. A three-story stair tower provides ease of access for maintaining rooftop mechanical equipment and serves as a backdrop for signage announcing the library to the streetscape. The exterior terrace with trellised sunshade celebrates the corner intersection while large arched window openings provide focal points into the youth area on each street frontage and views into the small children’s garden along Roys Street.
Owner: Belleville Area District Library
Completion Date: 2020
Project Cost: $10,500,000
Project Size/Scope: 31,900 sf
Close
