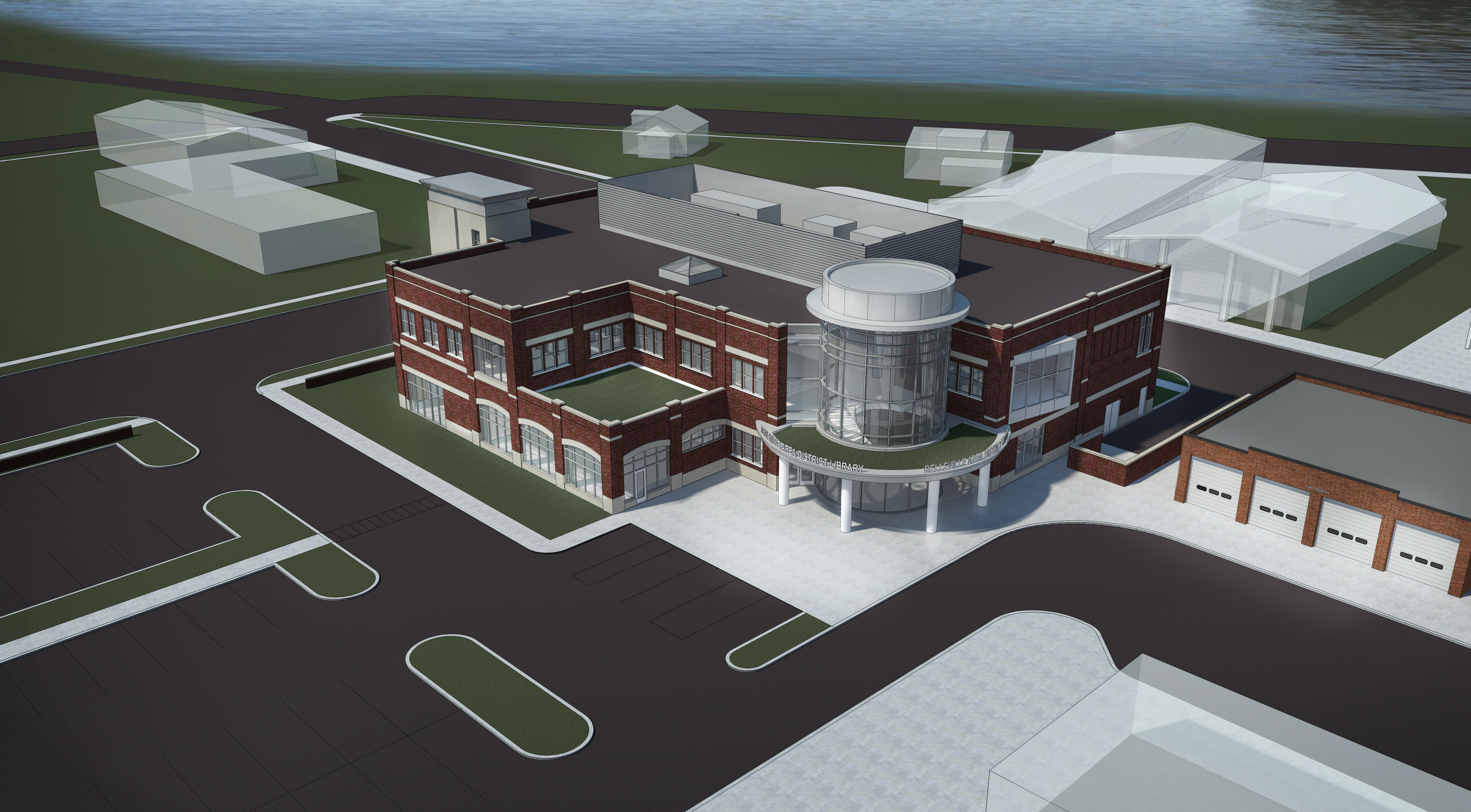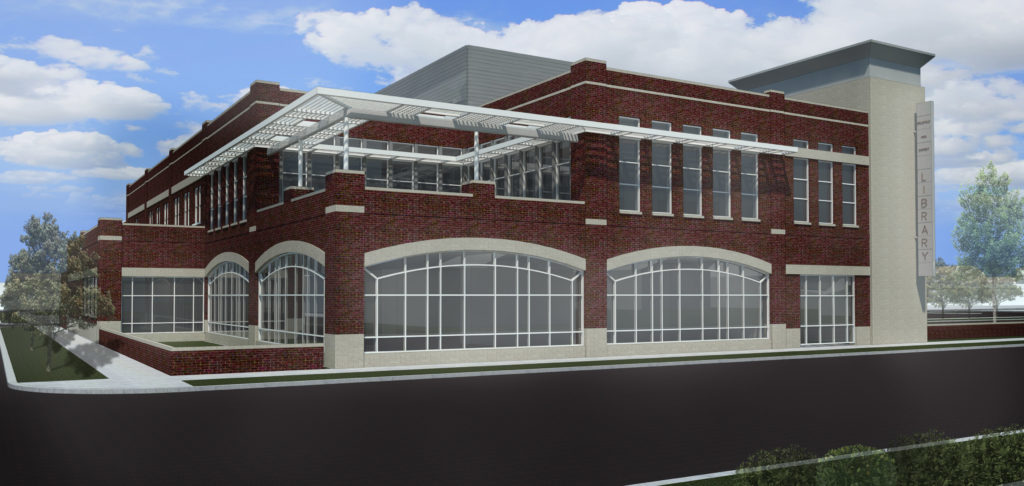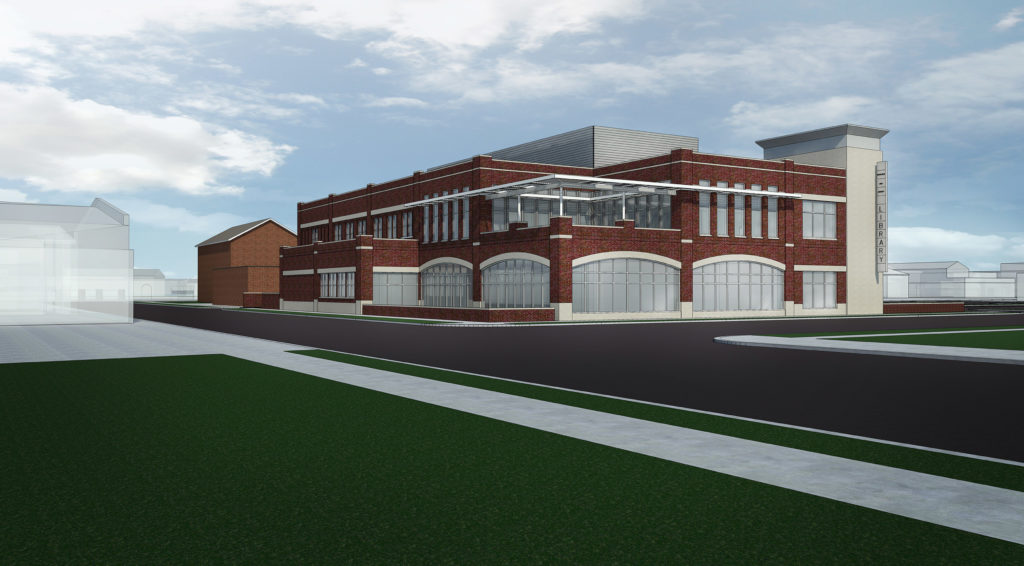Belleville Area District Library–Downtown Branch
The Belleville Area District Library commissioned Daniels and Zermack Architects to develop a conceptual design for a two story 31,900 square foot Downtown Library to be constructed in proximity to the existing Library. Placement of the new building neighboring the existing Belleville Museum allows the adjacent 4th Street to act as a “cultural corridor” with strong pedestrian accessibility to main street and local businesses.
The design takes advantage of intimate urban-design cues with large arching storefront-like windows, open garden areas, and a second story shaded patio to provide views of the lake and surrounding area to library visitors. Library visibility to passers-by will be emphasized through the large, circular entrance canopy aligned with 4th Street to the North and the tall stone-clad stair tower to the South, prominently displaying the “Belleville Library” sign. The abundance of windows will provide library patrons with ample lighting during the day and at night offers a warm glow enhancing the downtown atmosphere providing windows into library services.
In addition to the Main Library, work also includes the conceptual design of a 1,300 sf satellite media center facility to be located in the southern portion of the 72 square mile service district in renovated space within an existing Sumpter Township owned building.
In November of 2016, the Belleville Area District Library successfully completed a referendum campaign to fund library design and construction. The new Library is currently scheduled to be completed in 2019.
Strategic Energy Solutions is providing the MEP and lighting design services for this project.
Owner: Belleville Area District Library
Completion Date: Scheduled for 2020
Project Cost: $10,444,800
Project Size/Scope: 31,900 sf
Close


