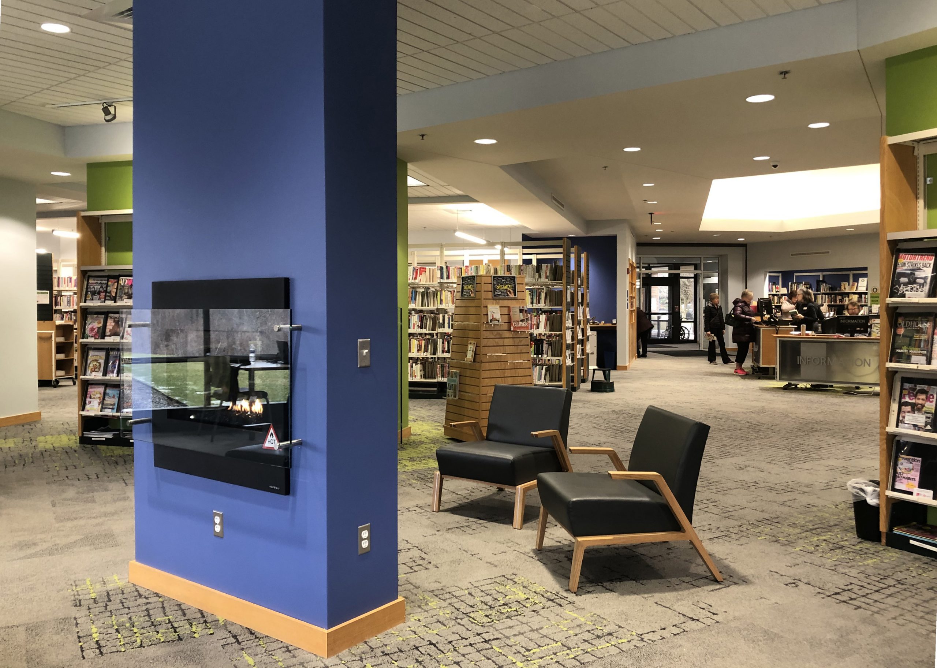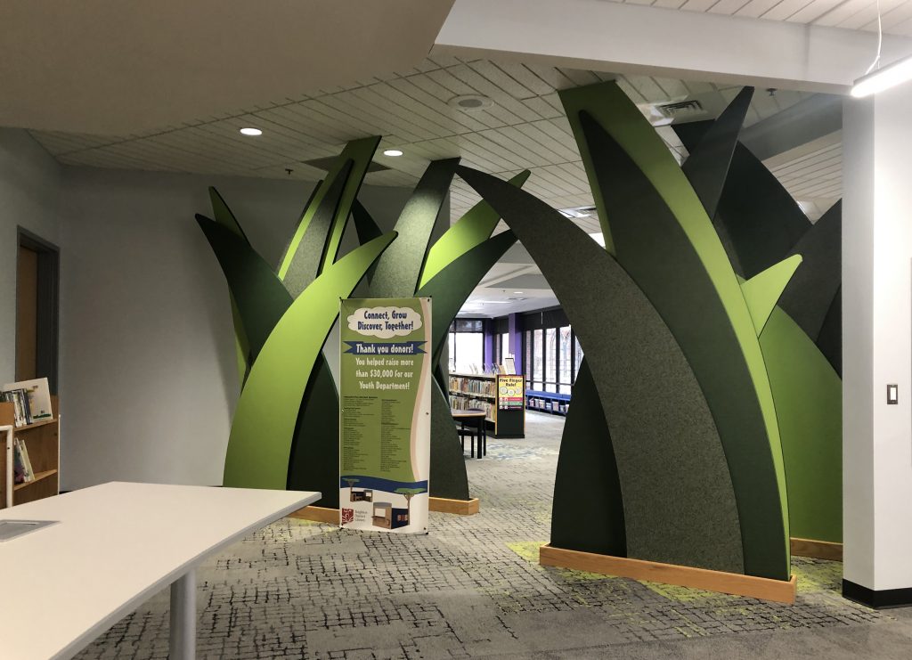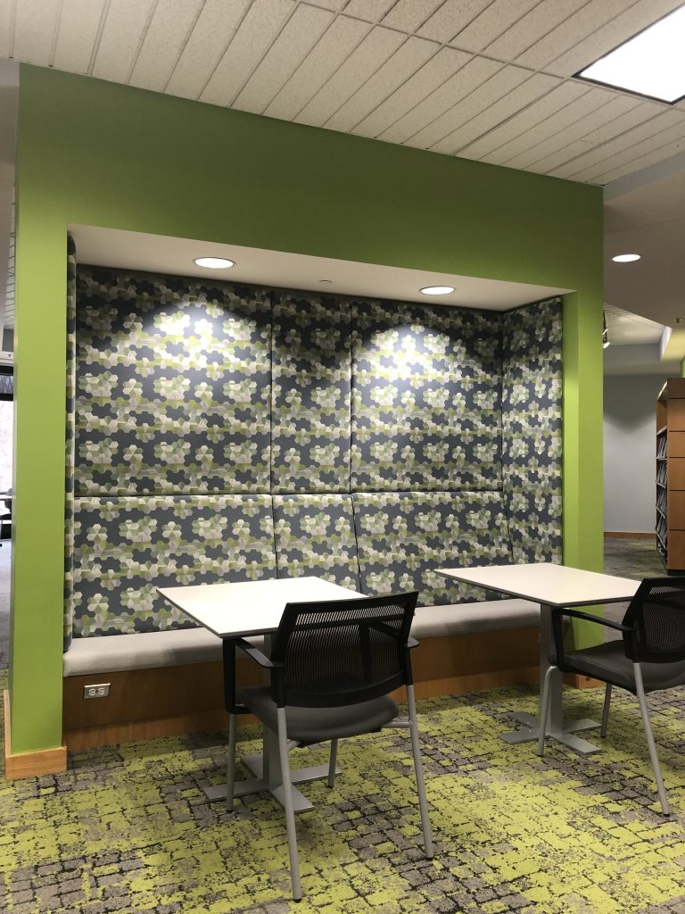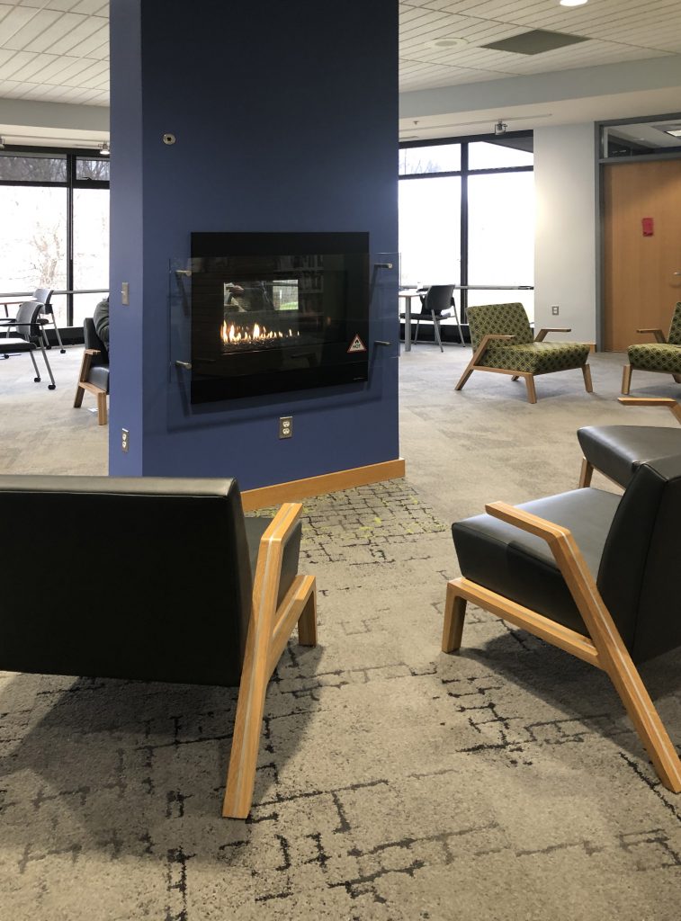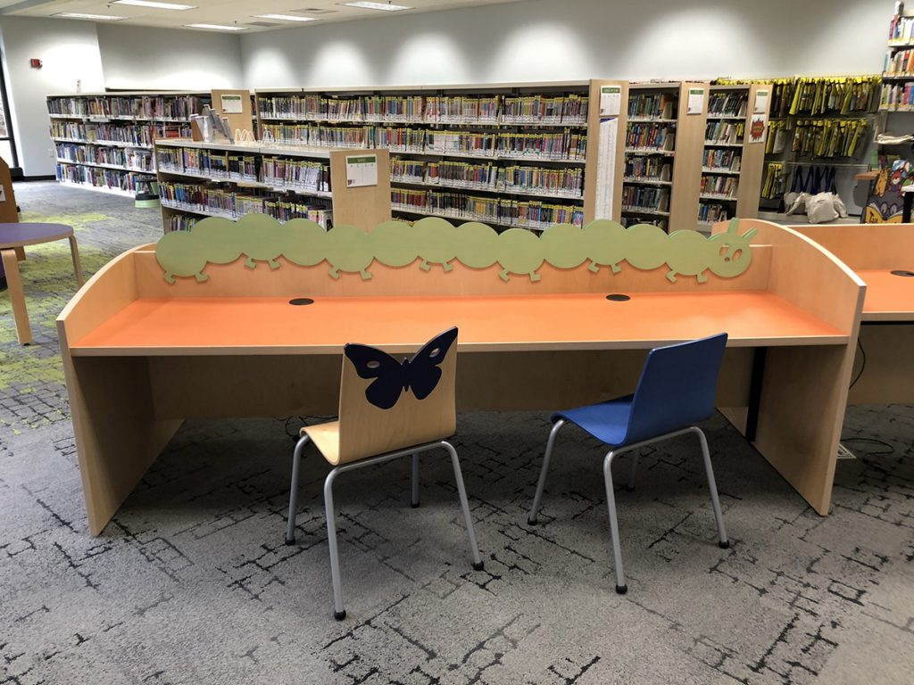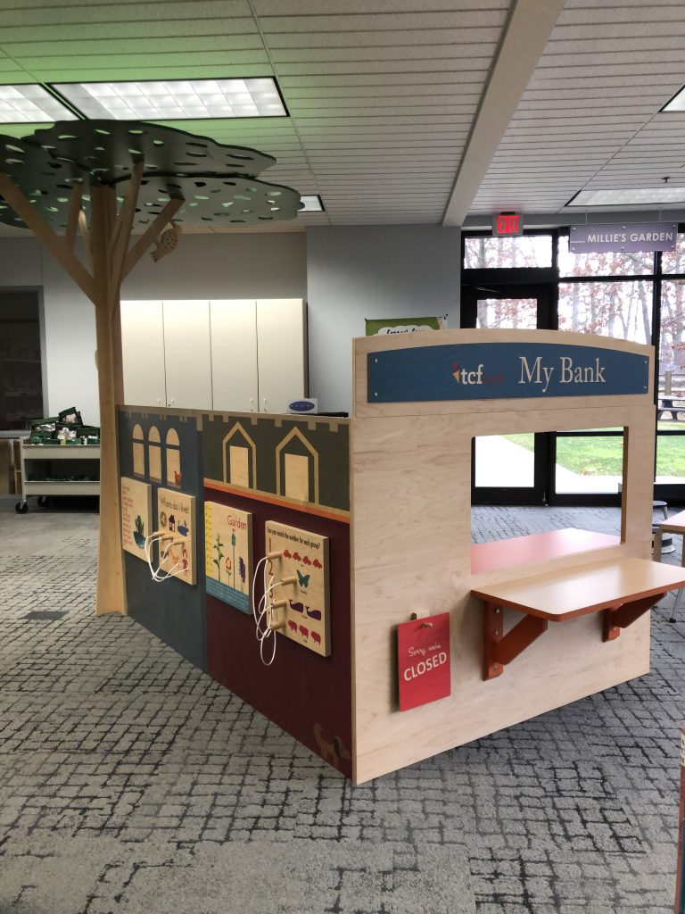Brighton District Library Renovation
The one-story Brighton Area District Library was constructed in 1996, situated in the M-23 and I-96 corridor. Between its inception and now, the Library has grown tremendously, becoming a cornerstone of the Livingston County community. Serving multiple functions, the Library hosts a variety of community services, such as group study areas, a local art gallery, and a large community room. While still serviceable, the Library hoped to move towards a more modern style that could better match the changing needs of the community it serves.
Daniels and Zermack Architects was commissioned to provide complete architectural and interior design services to assess special needs and renovate the Library within a reasonable budget. The scope includes the rearrangement of several departments to create a more efficient and coherent experience for patrons, designing a more open atrium space to allow more efficient sightlines for library staff, rethinking and expanding on the existing group study rooms, and reimagining the staff workspaces to gain more space. Additionally, the Library wanted to create a unique experience for the youth area by implementing a nature theme. The renovation spans roughly 23,000 sf and will be carried out in several phases. The project includes mechanical upgrades to increase efficiency with the existing HVAC system and new digital control system as well as LED lighting to increase the performance and save 50% on energy. The only exterior work included a new roof, and repaving of the parking lot.
Location: Brighton, Michigan
Owner: Brighton district Library
Completion Date: 2019
Project Cost: $1,550,000
Project Size/Scope: 23,000 sf renovation
Close
