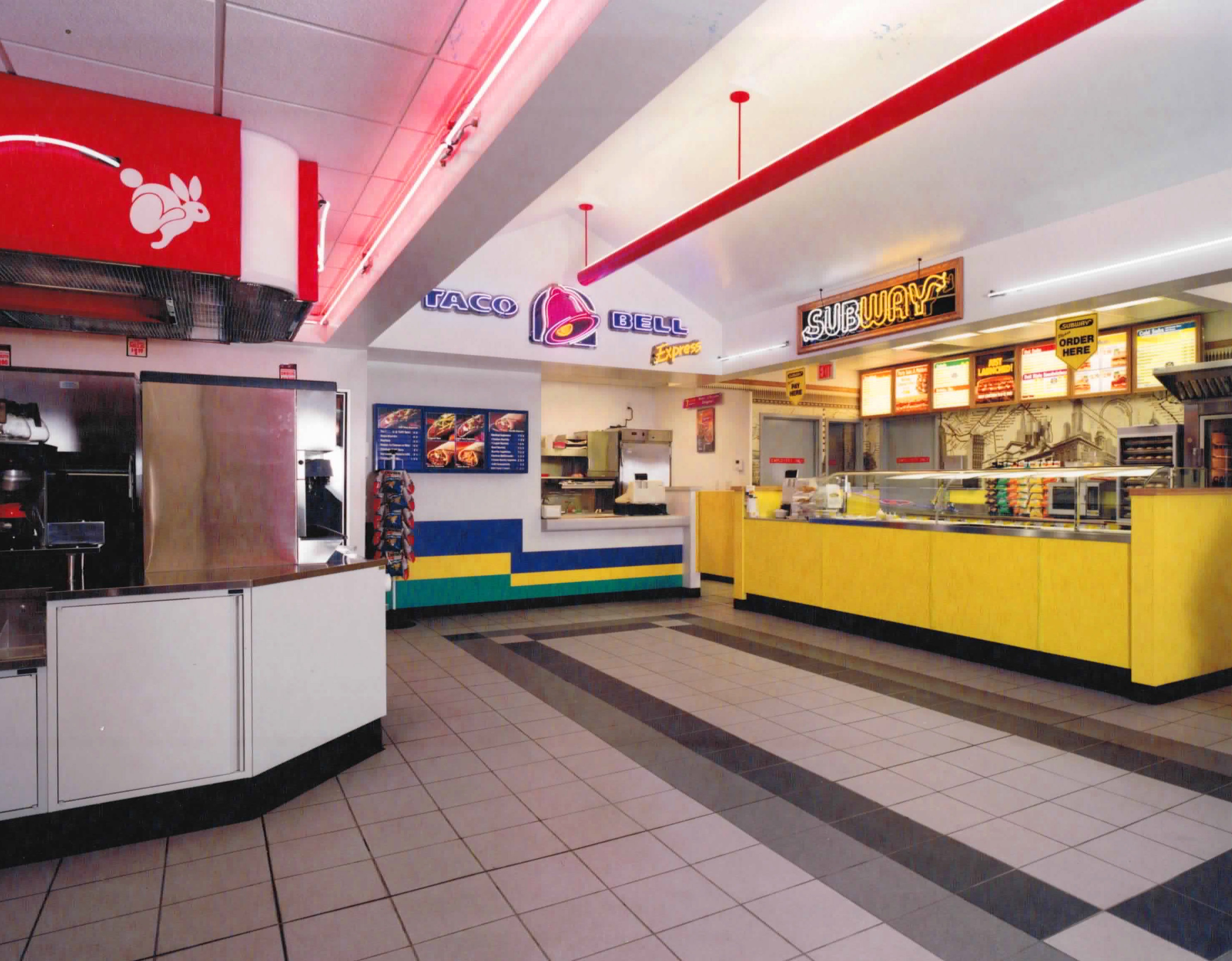Convenience Store, Gas Station, Branded Food Facilities
The multiple uses in today’s C-stores present challenging issues that Daniels and Zermack has successfully addressed to plan new and rejuvenate old stations. We work closely with owners to identify objectives and marketing strategy. We can provide comprehensive evaluations of present and future spaces needed to achieve these goals. Careful space planning allows modification of an existing building into a functional, efficient organization of retail areas.
Our floor plans effectively utilize existing space to create more open sales areas, centralize customer traffic, and improve supervision of the store and site. As qualified professionals, we “find” new space without sacrificing storage, office, and utility service rooms. Clear organization of usable areas enhances the presentation of products and services.
Our designers have extensive knowledge in coordinating and planning layouts for a variety of branded food concepts. This background enables the incorporation of fast food and other new services into an existing store with minimal impact on the building footprint and circulation around the site.
Experience has shown that dynamic interior and exterior renovation encourages customers to return. We can provide the design image needed for a competitive edge in today’s C-store market.
