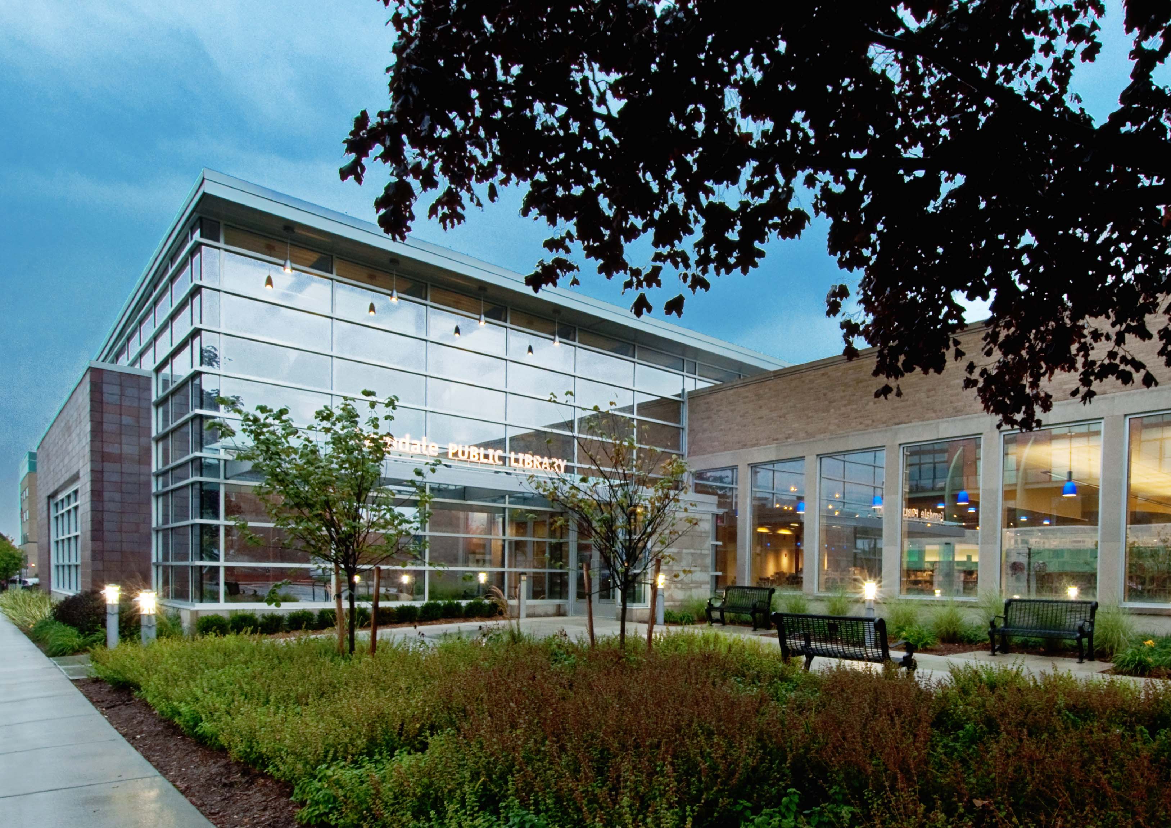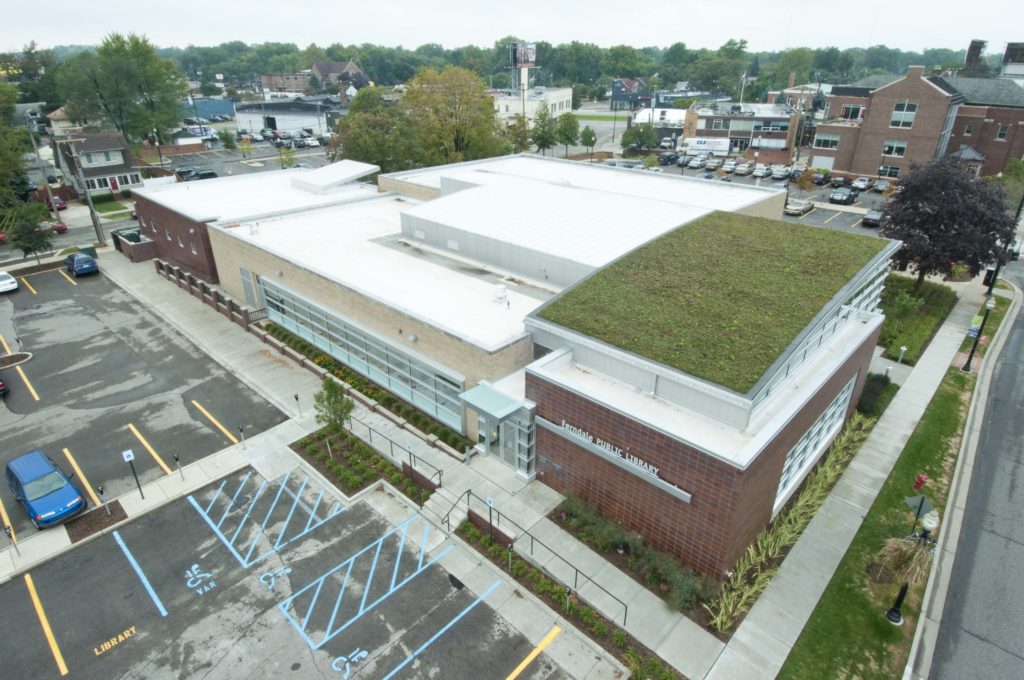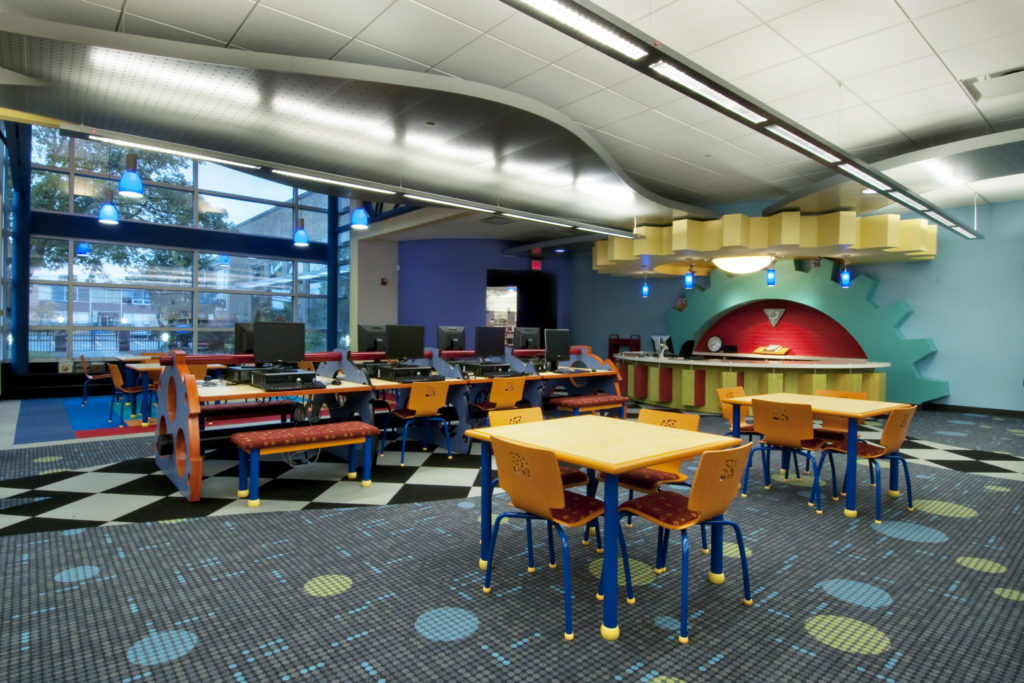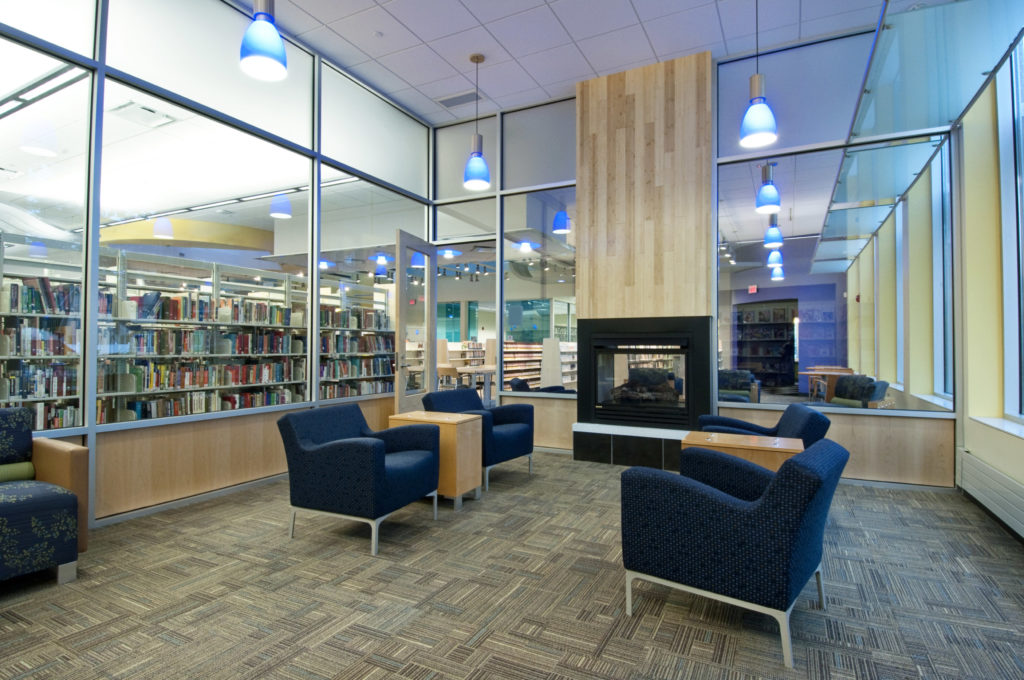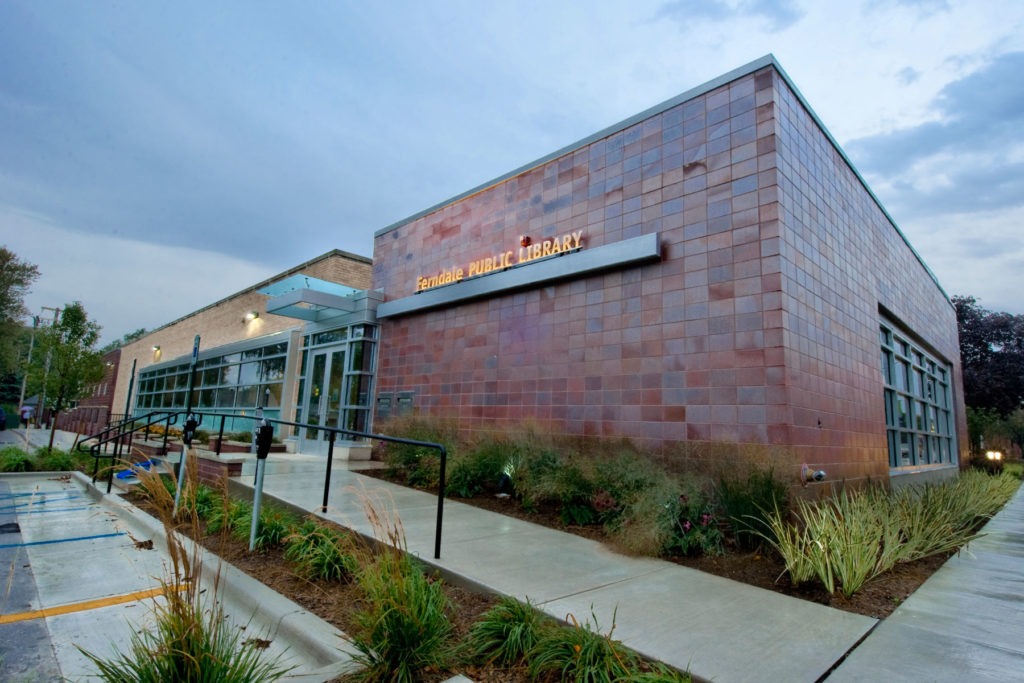Ferndale Public Library
The current Ferndale Public Library was built in 1956. The 11,500 sq. ft. brick structure was a truly modern library for its time, with clear span trusses leaving the 6,500 sq. ft. reading room column-free with 13’ high ceilings and large windows that allowed natural light to pour into the reading areas that were furnished with the latest Herman Miller furniture. The character of this mid-century architecture seems inspired by the proportions of Eliel Saarinen’s Cranbrook Art and Science Center with its slender and sparse limestone detailing around the windows and elegant proportions. But over the years the building became cramped with additional shelving and new computers, and the ceiling was lowered 3’ to accommodate fluorescent lighting.
Daniels and Zermack Architects (formerly Penchansky Whisler Architects) was commissioned to provide complete architectural and interior design services to renovate the original Library and expand it to 19,500 square feet and create a fully modern, sustainable Library that functions as the cultural community center for Ferndale. Daniels and Zermack Architects facilitated several public input sessions and developed several alternative for the expansion based on that input. The conceptual design that was chosen maintains the character-defining aspects of the original reading room with its large windows while adding a glassy entry form and clerestory spine that brings natural light into the Library, knitting together the original building with the additions that houses a new program room to the north and youth collection to the south. The projecting bays on the West accommodate small group study rooms and a new Teen Area. Computer modeling graphics including a walk-through was developed for the Library’s use in promoting the project for a funding referendum in May 2007. The project was designed to be very sustainable, utilizing geothermal heating and cooling, rain water harvesting, and vegetative roofs and is LEED Silver.
Owner: Ferndale Public Library
Completion Date: June 2010
Project Cost: $3,800,000
Project Size/Scope: 19,500 sf
Project Awards: AIA Huron Valley Honor Award 2011; CAM, Green Project of the Year, Honorable Mention 2010
Close
