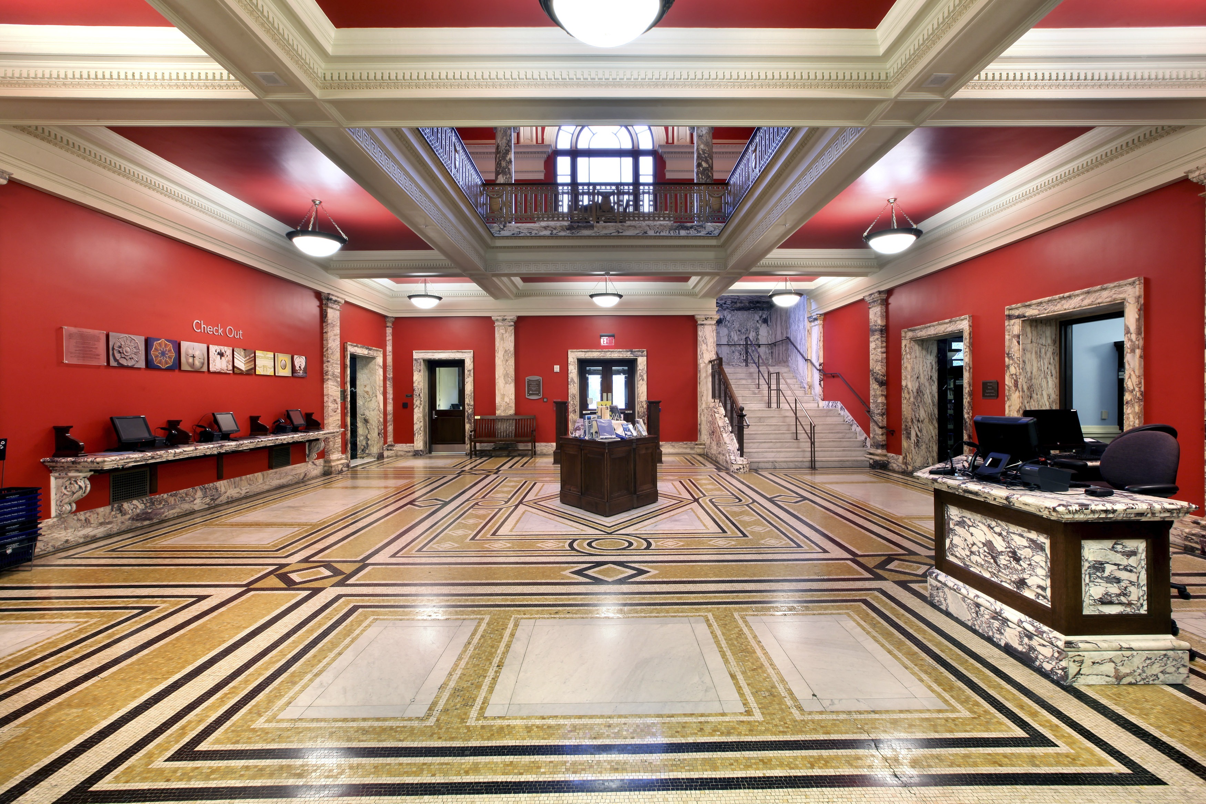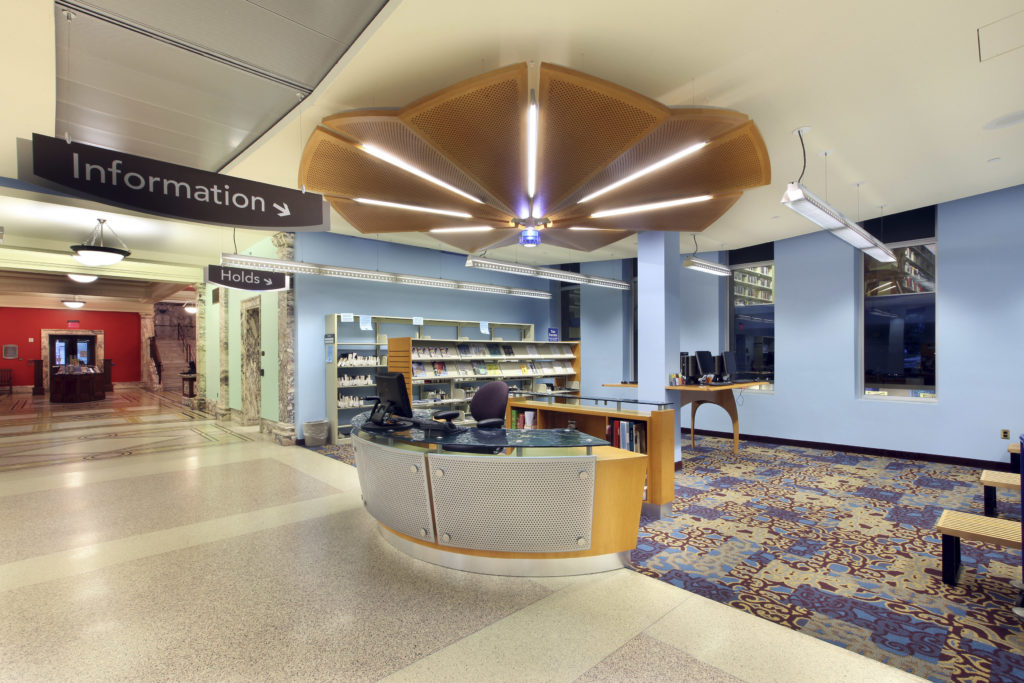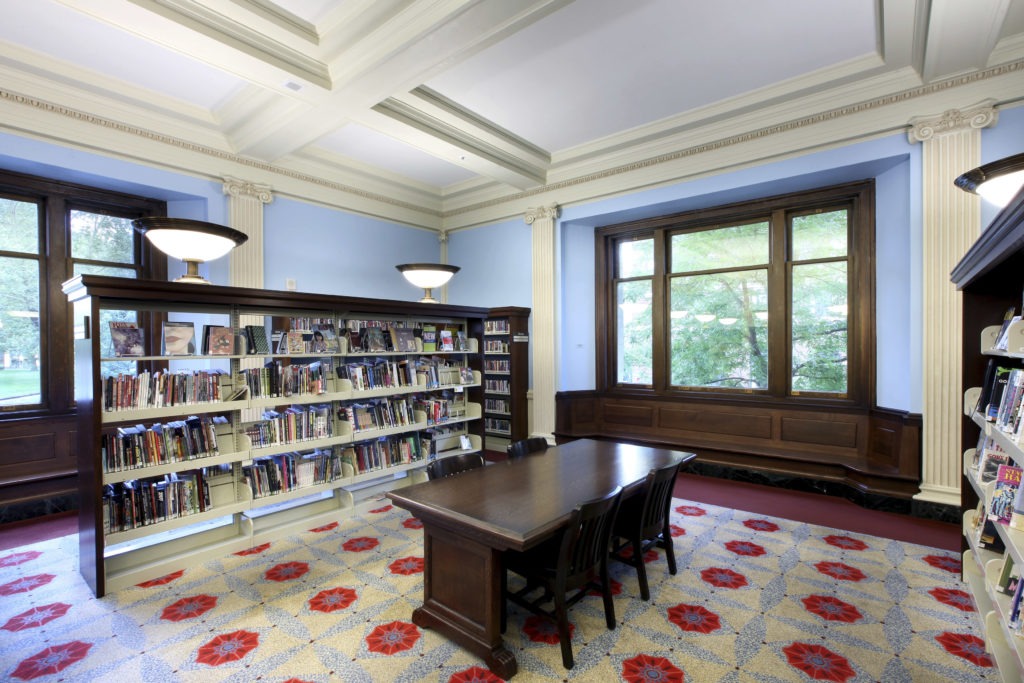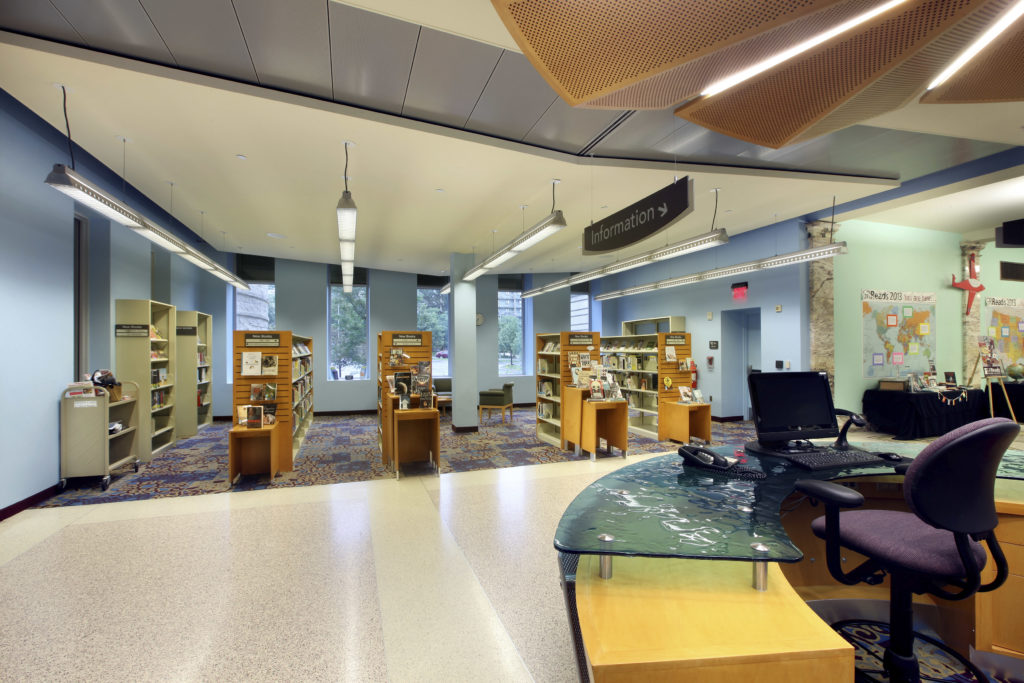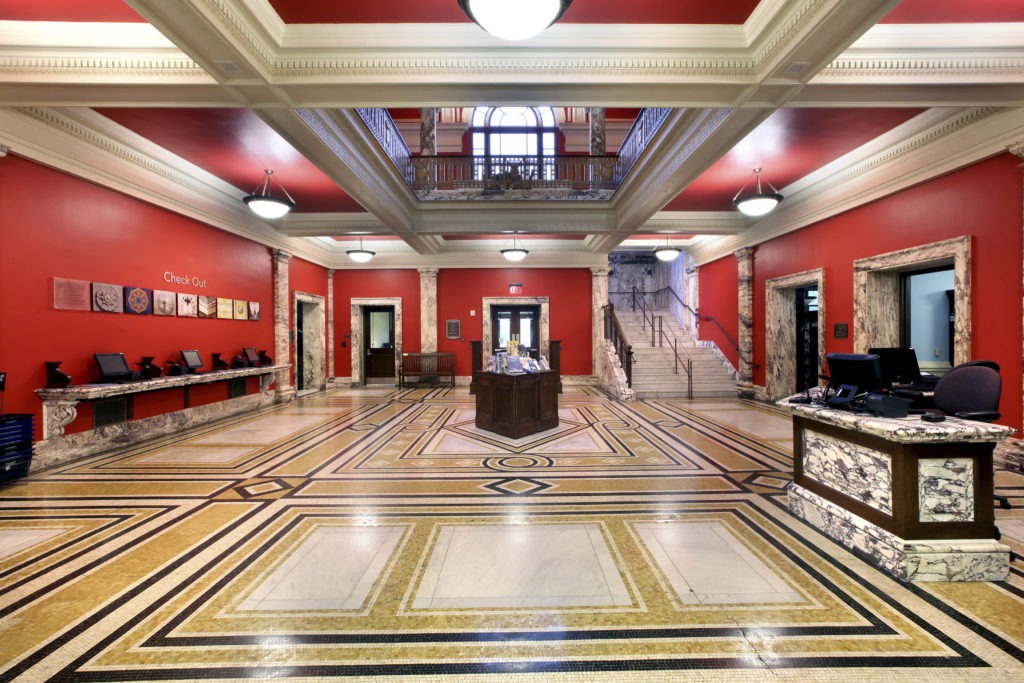Grand Rapids Public Library Renovation
Main Library, Circulation Lobby & Popular Area Renovation
To respond to evolving changes in operations and the incorporation of newer RFID technologies, the Grand Rapids Public Library commissioned Daniels and Zermack Architects (formerly Penchansky Whisler Architects) to design new, historically appropriate circulation desk and self-check stations in the historic lobby of the Ryerson Building as well as add seating in the side parlors of the Ryerson Building for the Biography and Audio/Visual Collections. Two of these side parlors had housed the Fiction collection since the 2001 renovation and had never circulated with the frequency expected. By swapping the Fiction Collection with Biographies and Large Print, seating could be added to the parlors, making them the traditional reading rooms they were meant to be. This change is expected to increase the use of these room and the materials significantly. The project includes providing for new self check out stations, reconfiguration for a smaller service desk area for enhanced customer service information and patron interaction, and relocation of patron self service reserve pick up. The project also includes a renovation of the popular area that is the transition zone between the Historic Ryerson building and the prior Addition. A new Information desk was designed and relocated from the Lobby to the Popular Area to draw patrons deeper into the Library where acoustics are quieter to free up space in the lobby for the self-check stations.
Owner: Grand Rapids Public Library
Completion Date: December 2012
Project Cost: $270,000
Project Size/Scope: 8,500 sf
Close
