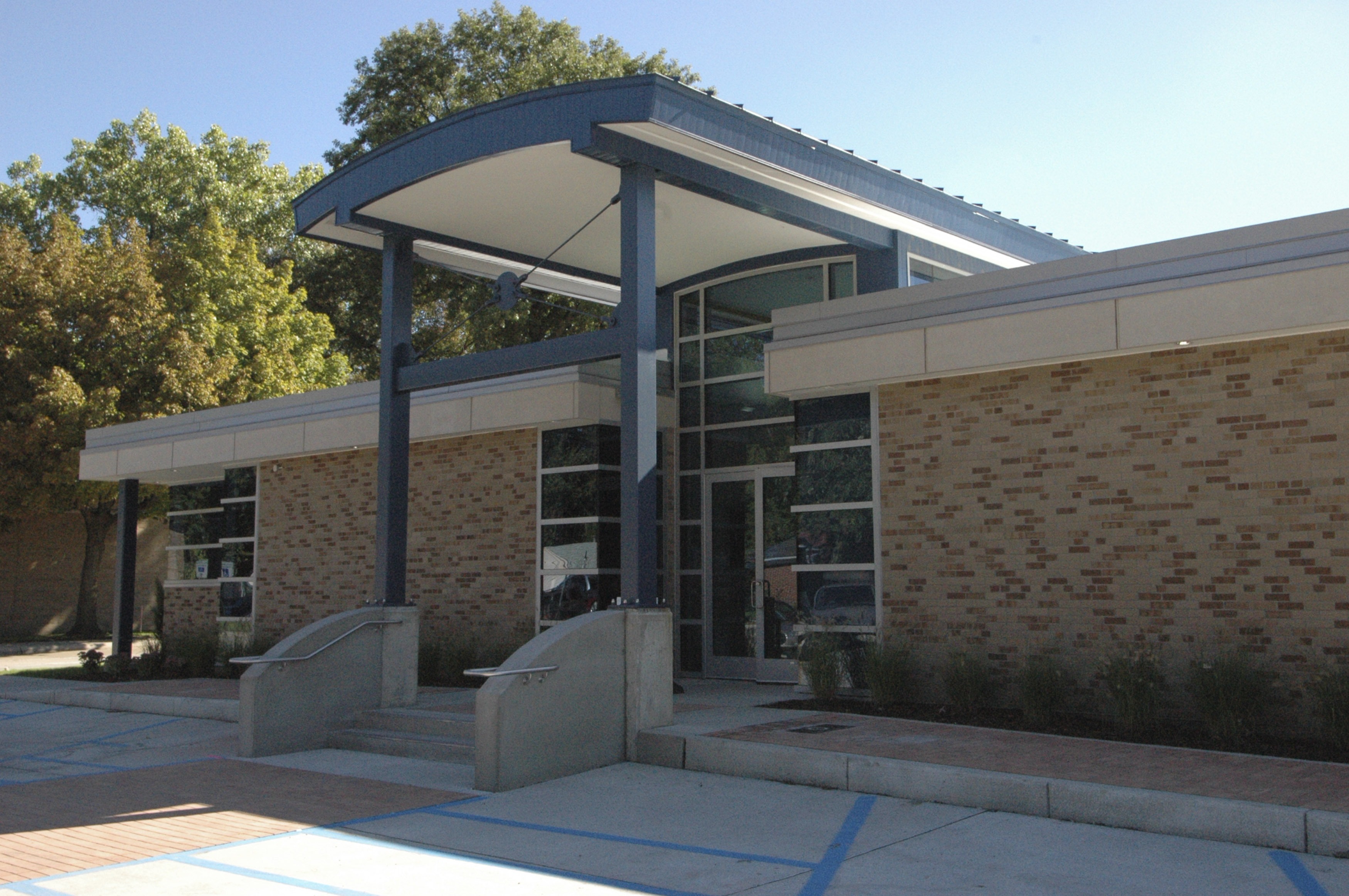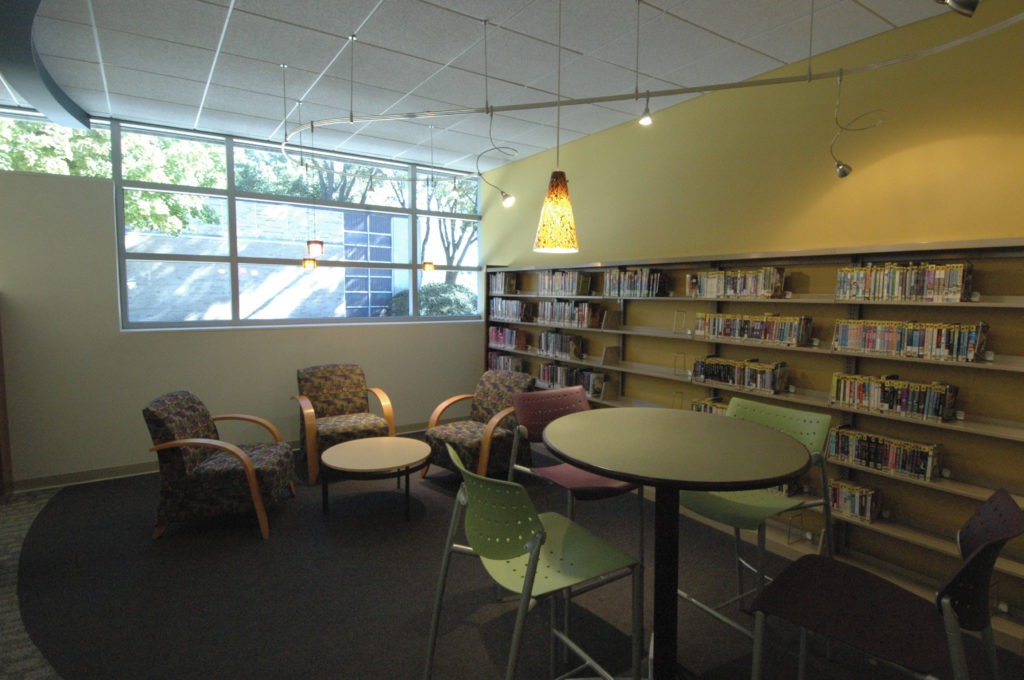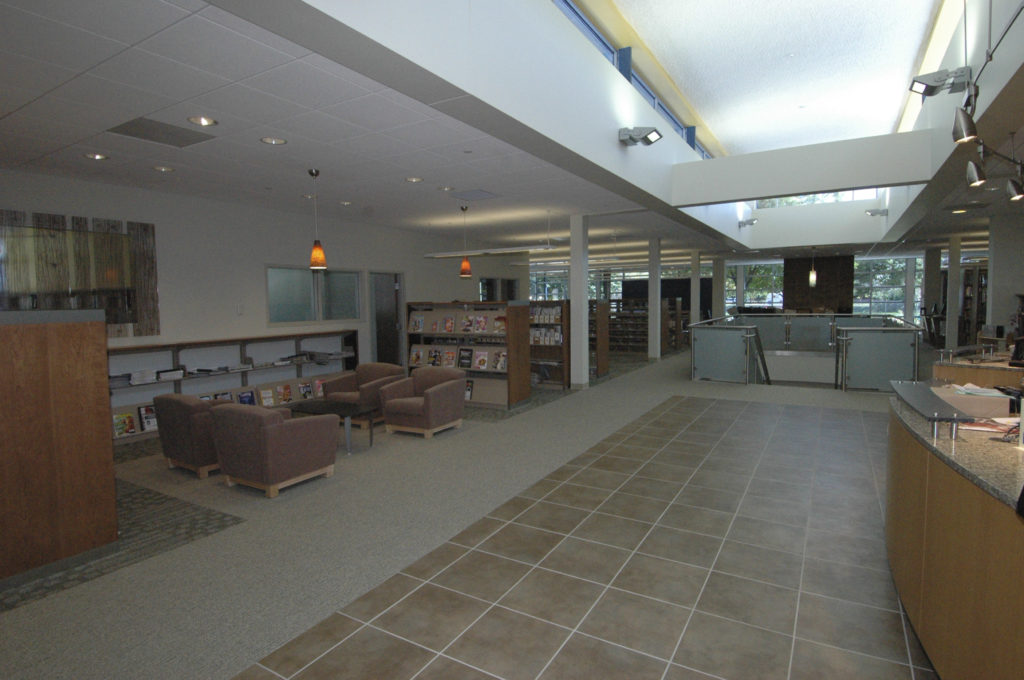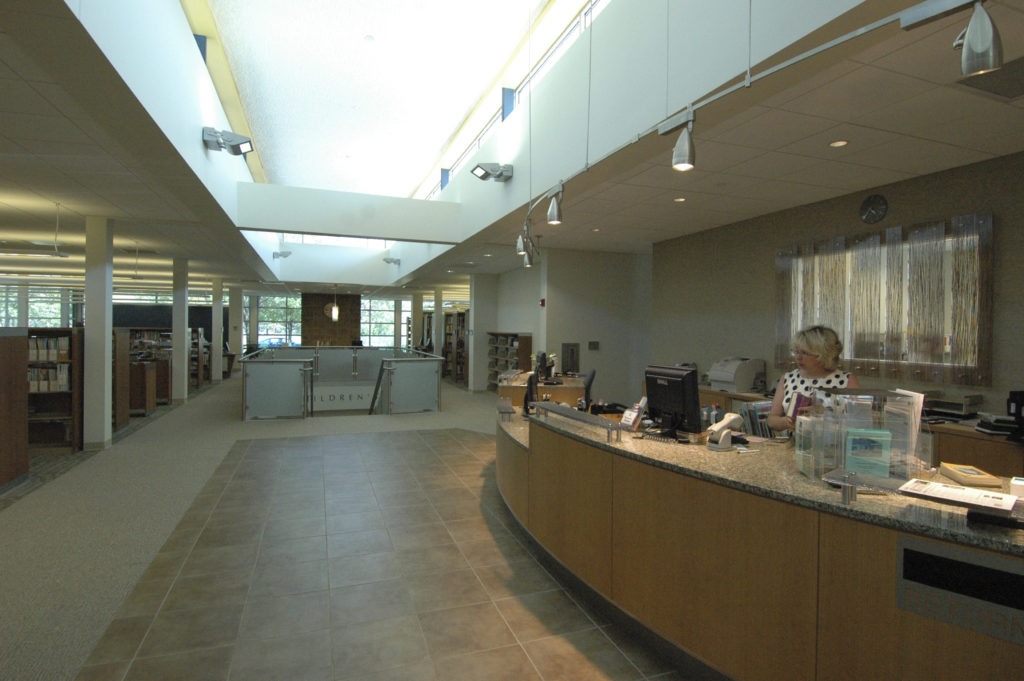Harper Woods Public Library
Mr. Penchansky served as the Lead Architect for the planning and design of this library while a Senior Associate at David Milling & Associates / Architects (DMA). DMA provided professional architectural and interior design services for the renovation and expansion project. Penchansky Architects (currently Daniels and Zermack Architects) was retained to provide the LEED (Leadership in Energy and Environmental Design) consulting and certification for this project that is the first Library in Michigan to receive a LEED Silver certification.
The original 1964 Library only used 7,000 square feet of the building for library services. The Needs Assessment that Mr. Penchansky completed, projected a need for 17,700 square feet in this established and stable community near Detroit. Under Mr. Penchansky’s leadership, the Library decided to pursue LEED certification for the building. The design solution includes the introduction of a new clerestory barrel vaulted light monitor that along with a new open stair brings natural light into the center of the building and to the lower level Youth Area.
Other sustainable aspects of the project include redevelopment of a brownfield site, encouraged use of alternative transportation, increased solar reflectance of paving and roof surfaces, 52% reduced water use, 37% improved energy performance, no ozone depleting refrigerants, reuse of 87% of the existing building structure, diversion of 495 tons (91%) of construction waste from landfills, 18% recycled content in new materials, 46% of materials manufactured regionally, FSC certified wood, daylight harvesting system, and a computerized energy management system that monitors and controls temperature, carbon dioxide, fresh air, and humidification levels.
Owner: Harper Woods Public Library
Completion Date: September 2005
Project Cost: $2,600,000
Project Size/Scope: 17,700 sf
Project Awards: LEED Silver Certification
Close



