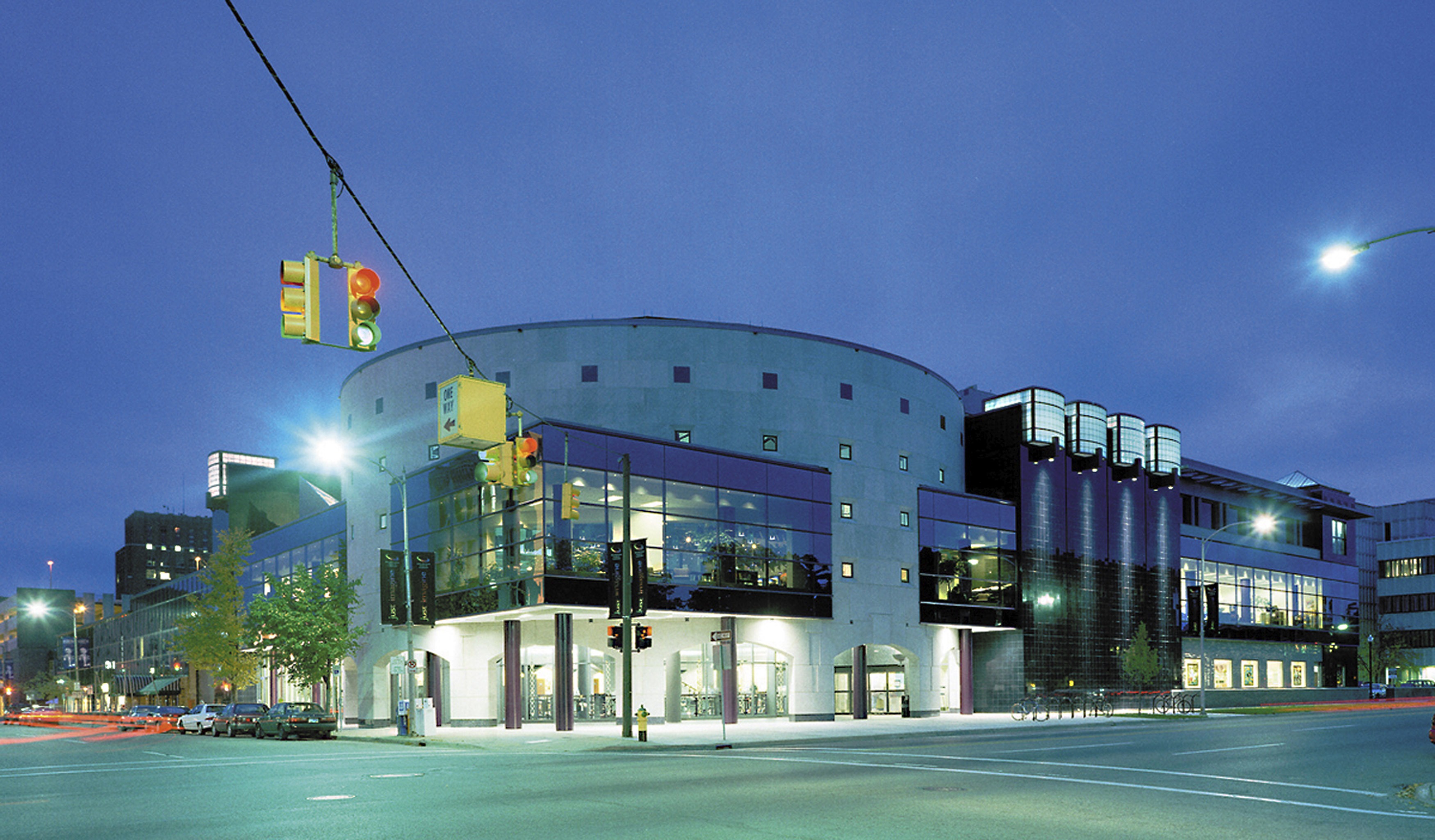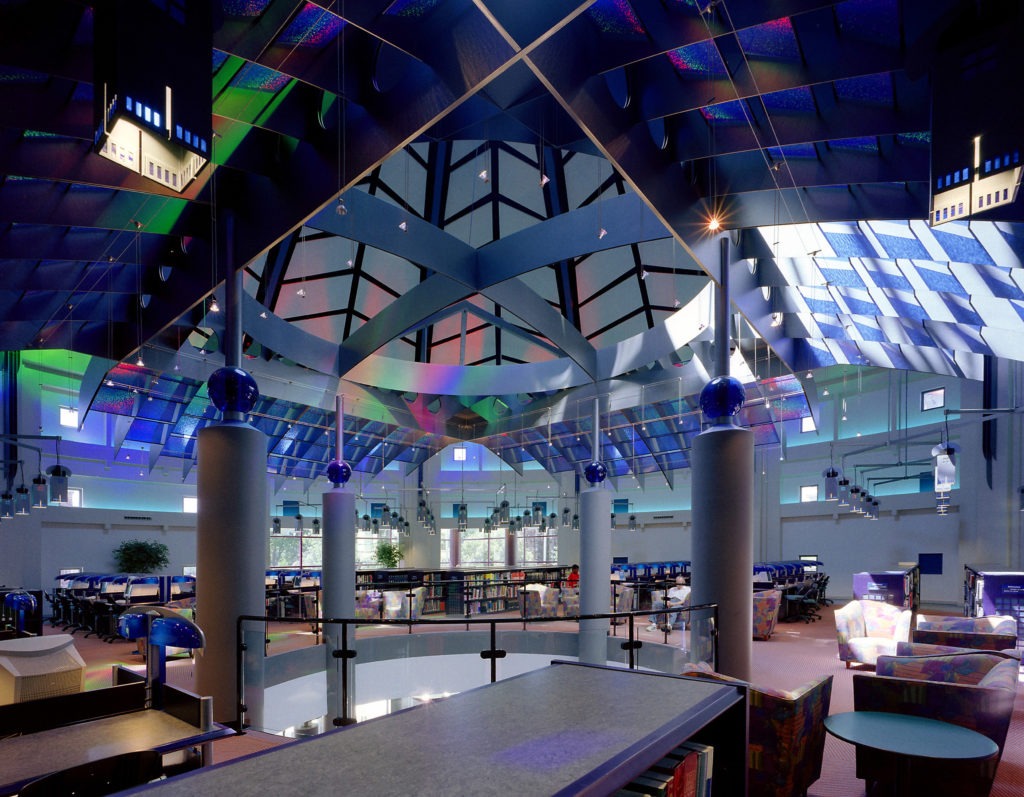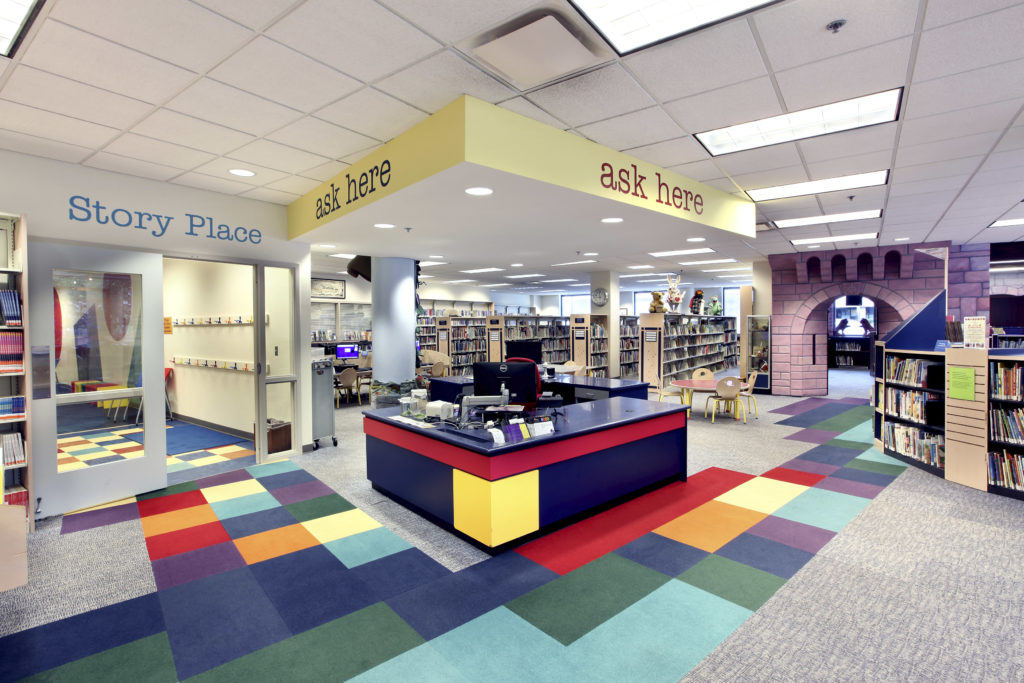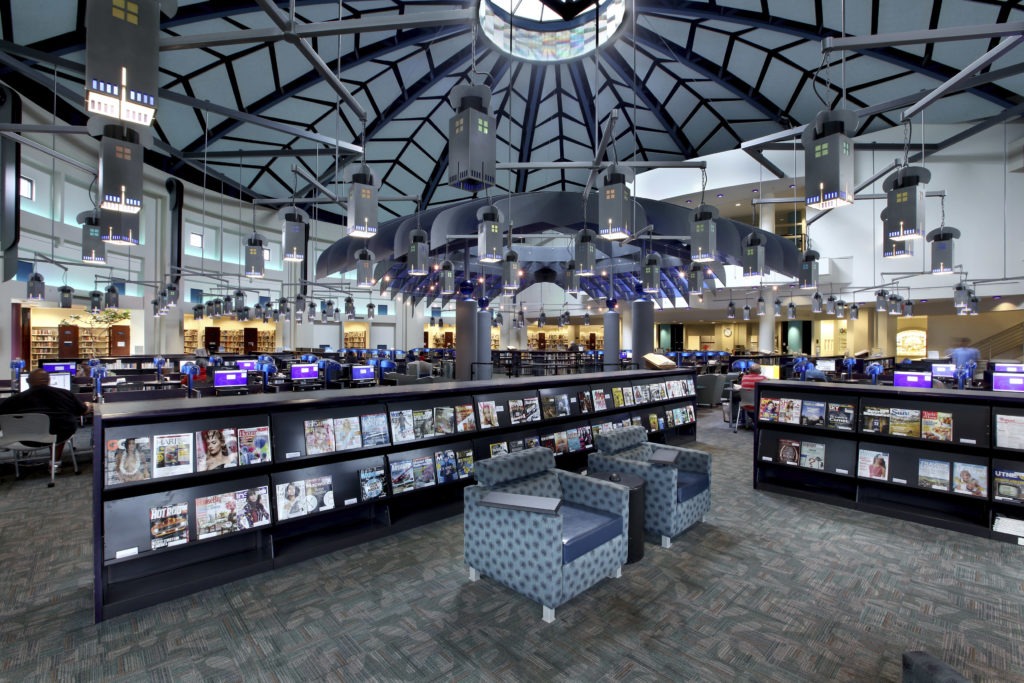Kalamazoo Public Library – Central Library Renovations
Daniels and Zermack Architects (formerly Penchansky Whisler Architects) has completed several renovations at the Central Kalamazoo Public Library. In 2013 several areas of the first and second floor were renovated including the Second floor Lobby, Local History Area, Copy Center and ONE Place. Additionally, shelving and furniture was reconfigured in the second floor Rotunda to accommodate the relocation of Current Periodicals and Audio Books. On the first floor several staff areas were renovated and LEANed to improve efficiency and create space for a new Youth Activity Room. The entire Youth Area was reorganized and expanded with the renovation of the existing Story Hour Room.
In 2010 the Circulation Lobby was renovated with the shift to RFID technology. The project included new custom designed Self-check Kiosks, Patron Service Desk and a Hold Pick-up Area screened behind acrylic panels.
Mr. Penchansky also served as the Project Architect / Project Manager for the renovation and expansion of this 1959 Urban Library to 100,000 sf, completed in 1998 while a Senior Associate at David Milling & Associates / Architects (DMA). DMA provided professional architectural and interior design services for the project with Kingscott Associates, of Kalamazoo, who served as Architect of Record.
Owner: Kalamazoo Public Library
Completion Date: 2013 / 2010 / 1998
Project Cost: $225,000 / $10M
Project Size/Scope: 17,300 sf / 100,000 sf
Project Awards: Design Award, AIA Huron Valley Chapter, 2002; IES Lighting Award
Close



