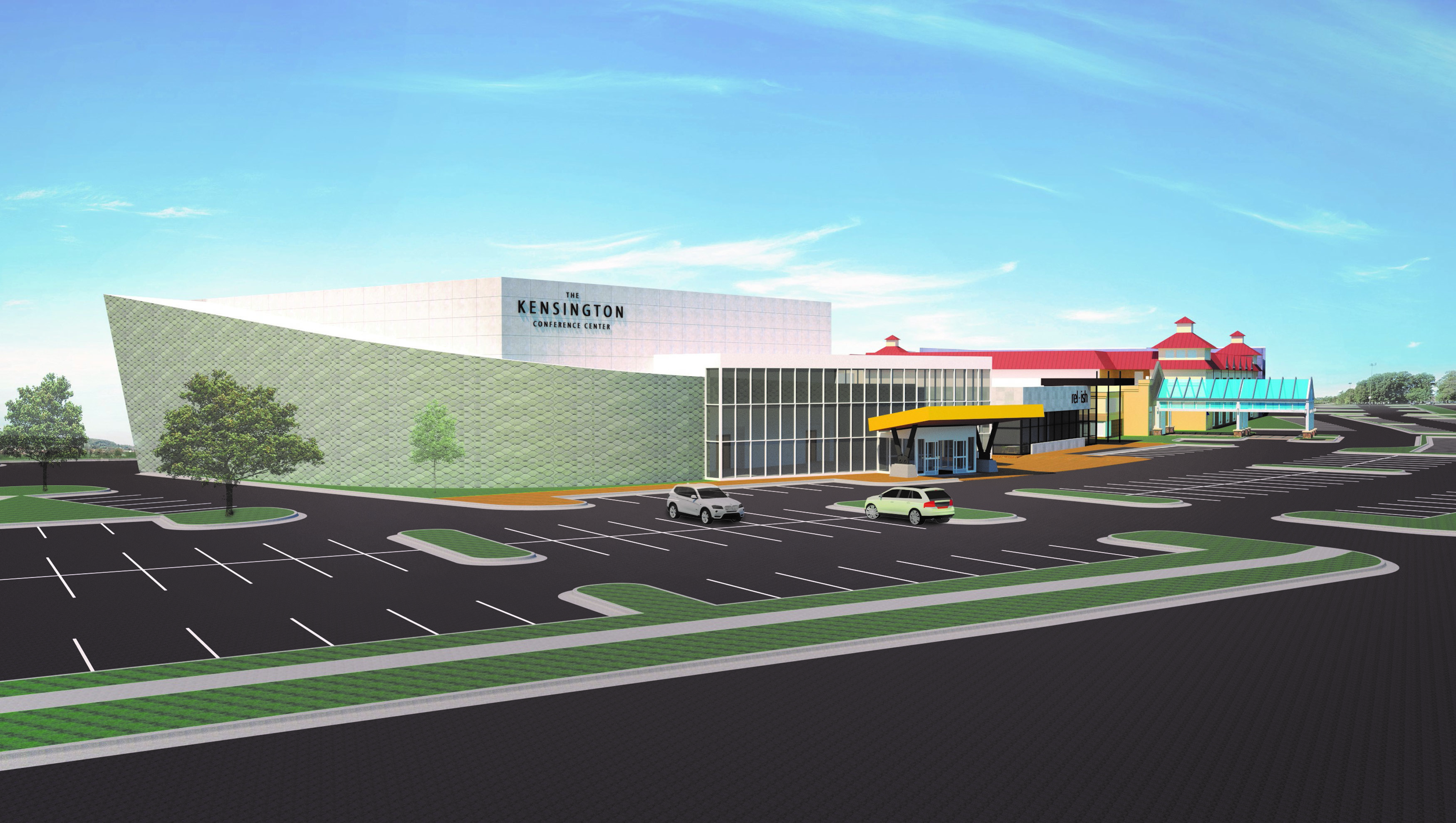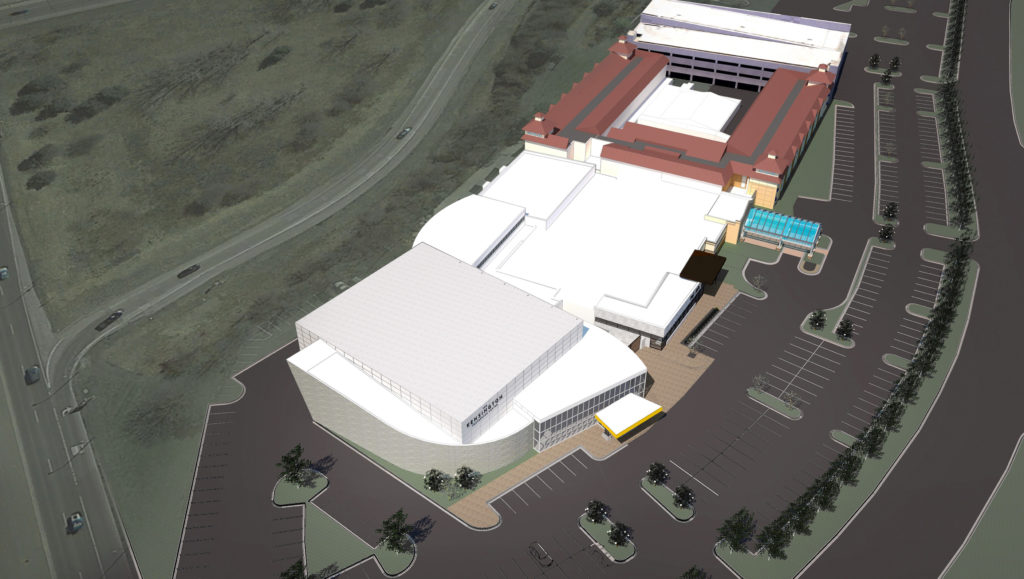Kensington Hotel Conference Center Addition
The Kensington Hotel in Ann Arbor, MI wants to create a new 1,000 person conference center space and hired Daniels and Zermack Architects to complete an initial conceptual design to begin the internal funding and budgeting process. The project includes a renovation of existing space and a thorough re-design of site parking and circulation to allow for the added building capacity. The design features a large sweeping exterior wall with metal panels to enhance the aesthetics and presence from, State St, the immediately adjacent major avenue. A glassy entry lobby space provides ample congregation space and a large entry awning directs conference-goers and gives the new building a more modern visual atmosphere to attract large regional conventions.

