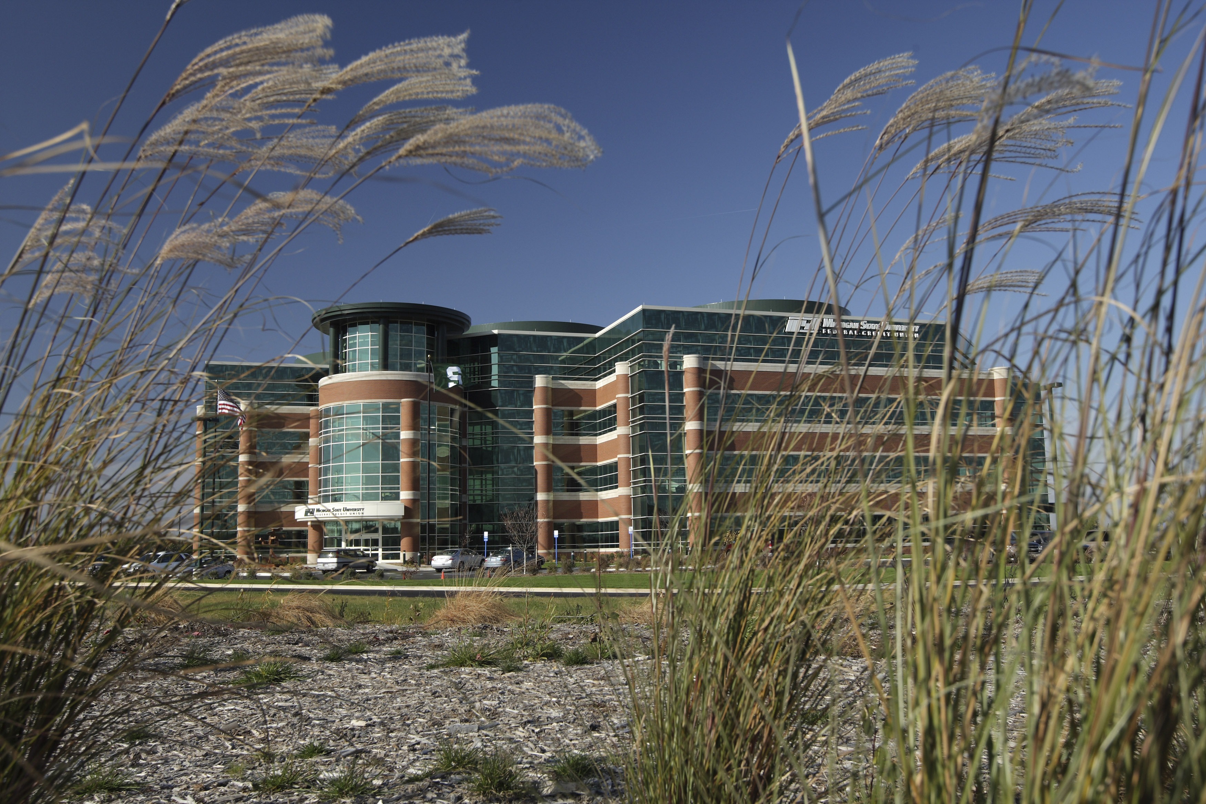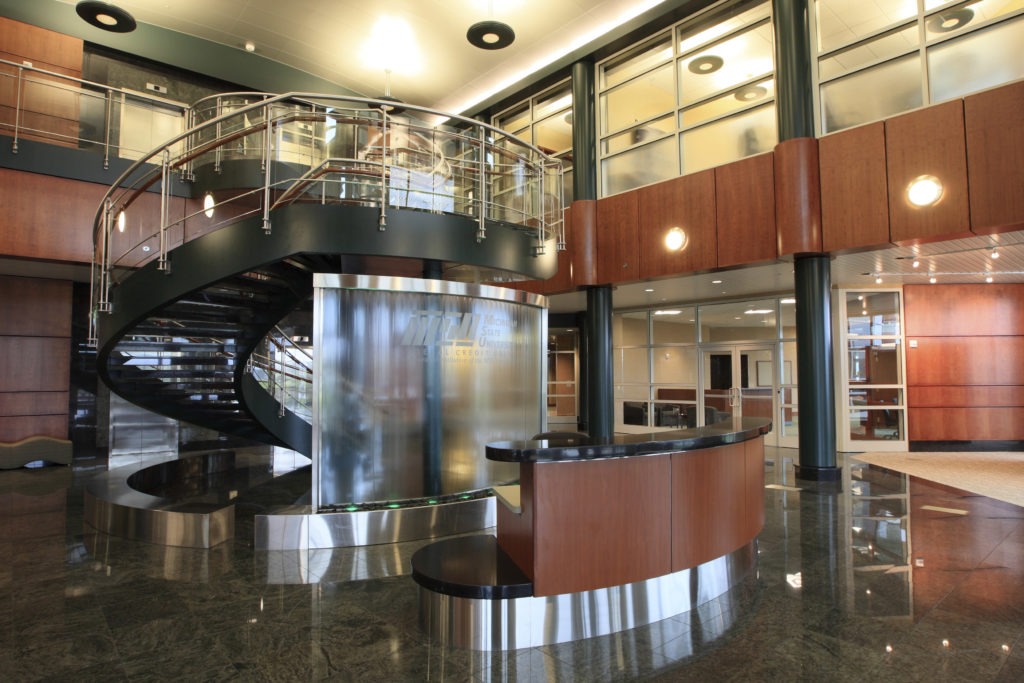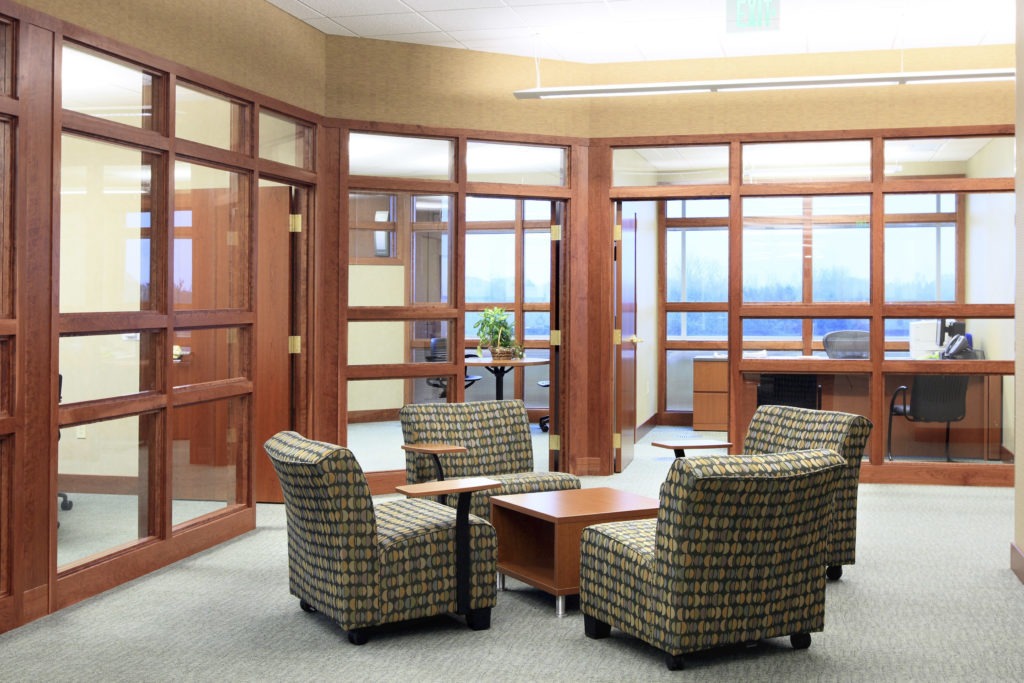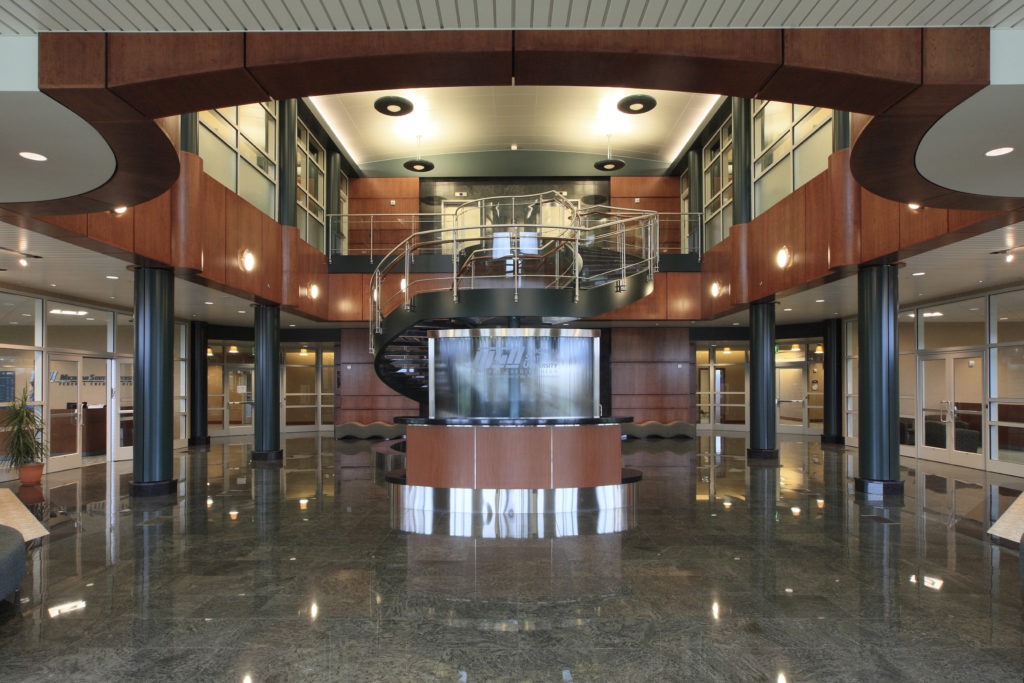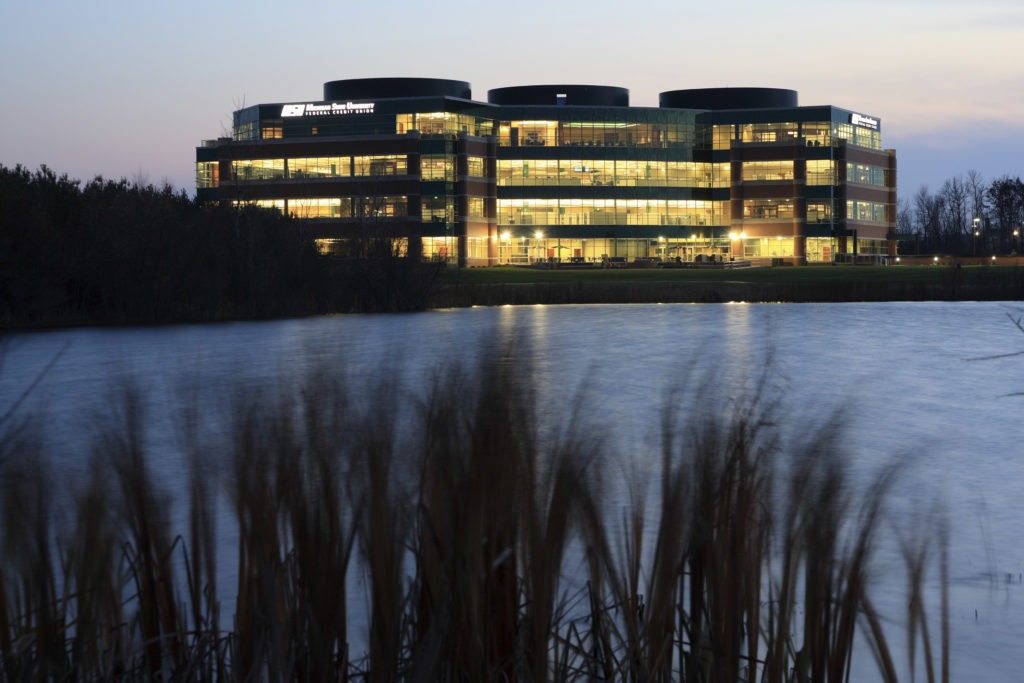MSU Federal Credit Union – Headquarters Building 1
Having a longstanding relationship providing financial institution design with the Michigan State University Financial Credit Union, in 2005 Daniels and Zermack Architects was commissioned to design a four-story, 175,000 sf Headquarters building. The new four-story office building was planned for the 30-acre site to provide space for the rapidly growing staff of the credit union. The building has an internal branch office as well as a remote drive-up and ATM service structures.
The building features not only MSU “Spartan” green colors, but it is also green from an environmental standpoint, expecting to receive a LEED (Leadership in Energy and Environmental Design) rating from the U.S. Green Building Council. Planned for flexible use of space, the building features a raised floor system below the office area to deliver all services to the workstations, including conditioned air.
The architectural design of the building features lots of green-tinted, high-tech glass, with brick and stone accents. The center section above the main entrance features conference and meeting spaces on each level. Building on a previously undeveloped site, maintaining the natural state of the pond was very important.
Daniels and Zermack also designed the interior, selected the accessory items and signage, and designed the custom cabinetwork for the project.
Location: East Lansing, Michigan
Owner: Michigan State University Federal Credit Union
Completion Date: 2008
Project Size/Scope: 175,000 sf
Close
