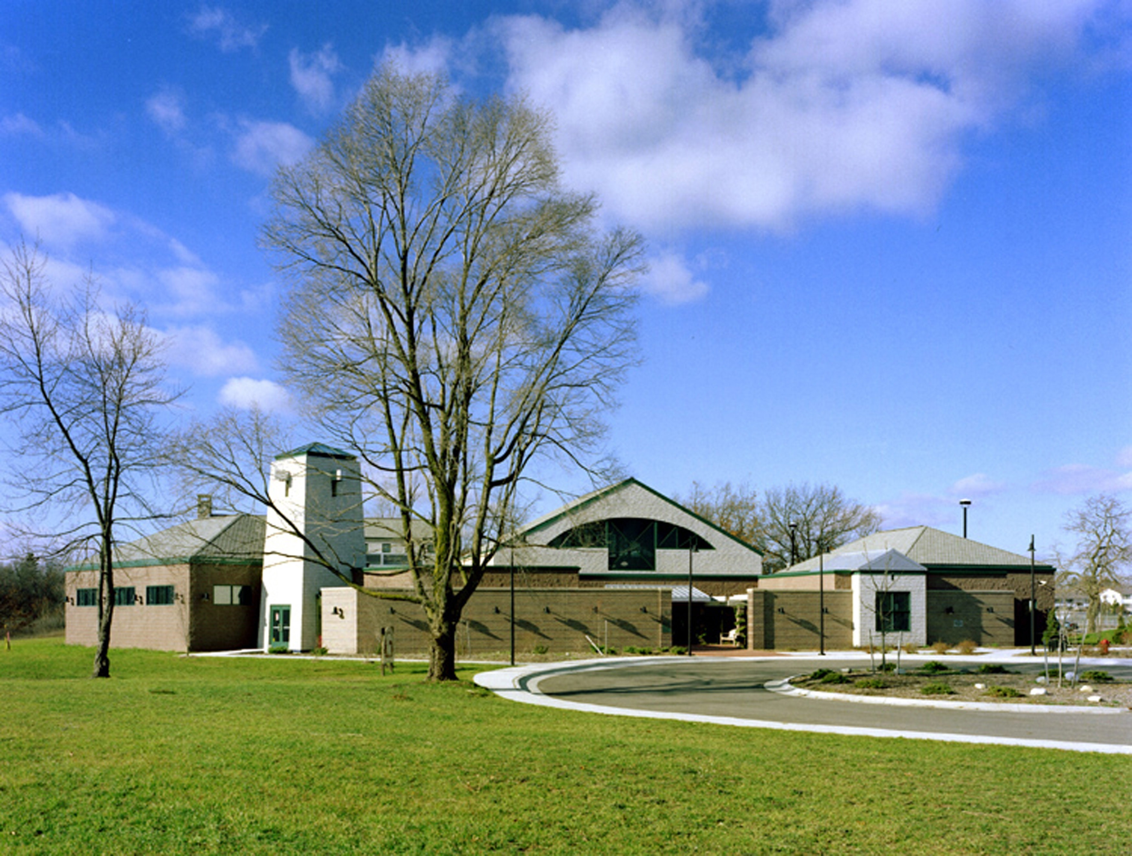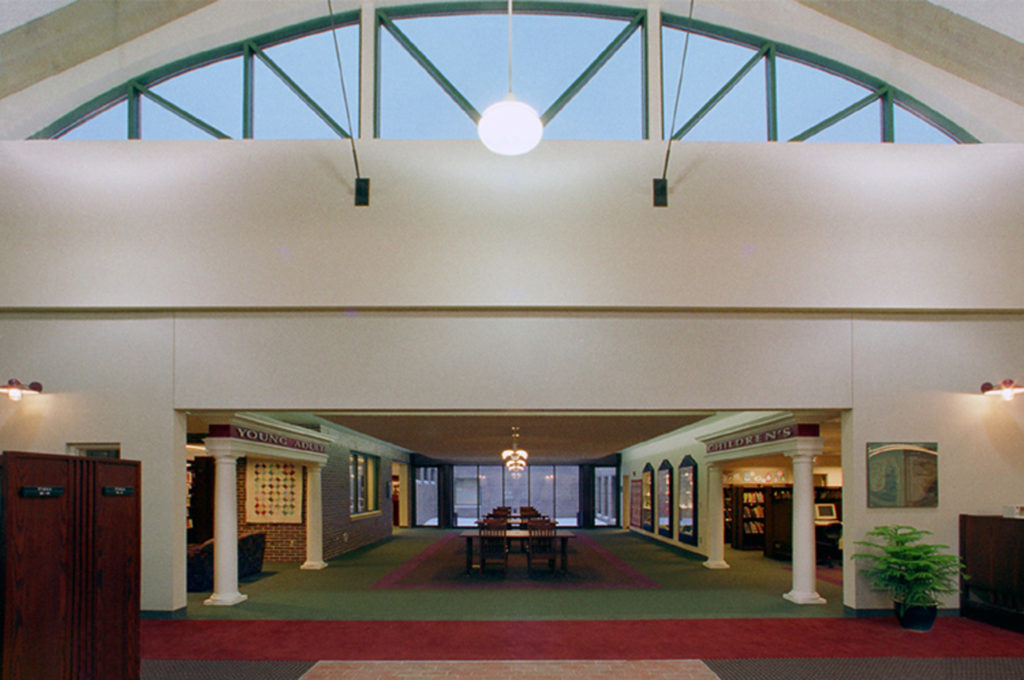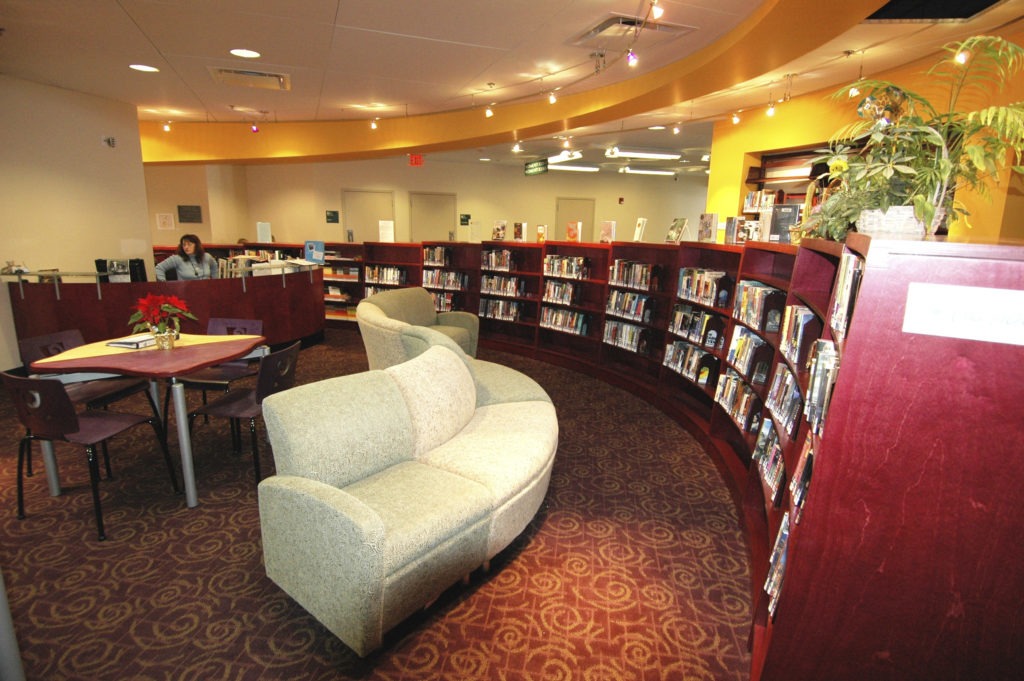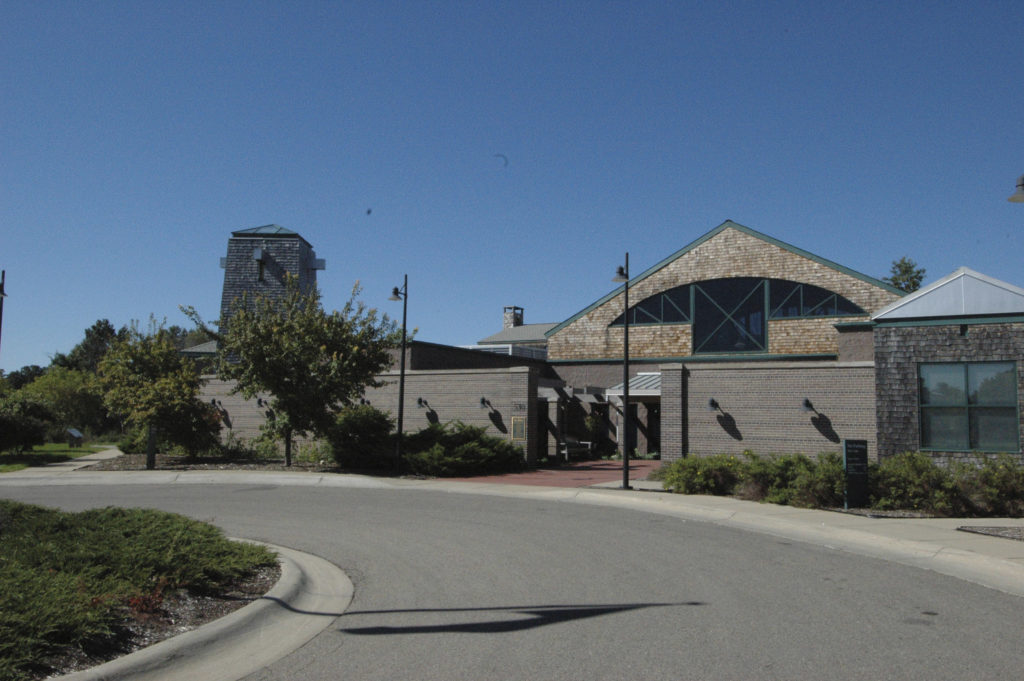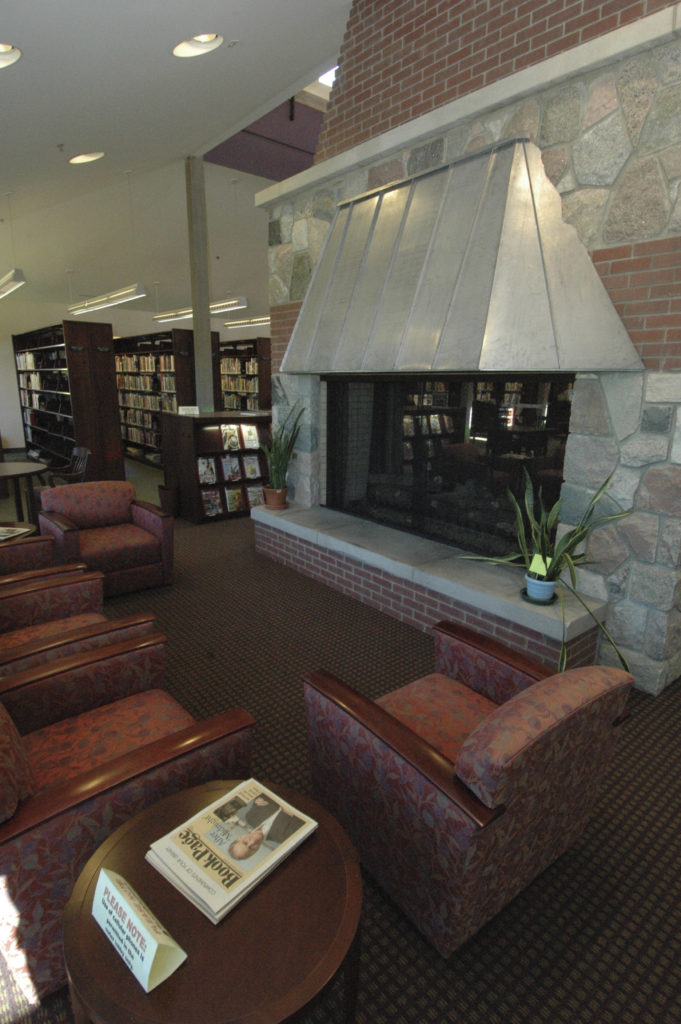Oxford Public Library
Mr. Penchansky led the redesign and expansion of the Teen and Technology areas following the relocation of the Parks & Recreation Department that occupied tenant space within the 24,300 sf Library building, Mr. Penchansky also served as Project Architect / Project Manager for the original building built in 1997, that anticipated this future expansion strategy, while senior associate at David Milling & Associates (DMA). DMA provided professional architectural and interior design services for the original building.
The Teen and Technology Area Expansion included increasing the Teen Area from 150 to 1600 square feet, creating an enticing Teen gateway portal, and adding 900 square feet to the Technology Area. The entry into this new Teen Area is from the high-ceilinged, main circulation lobby that also houses the Library’s A-V collection, a 500-gallon aquarium, and circulation desk. The Library sought to create a separate and distinct area for teens that maintained a degree of openness to the lobby space, yet preserved acoustical separation from the noisier circulation lobby.
Decorative translucent acrylic panels were utilized to hint at the new space beyond while baffling much of the noise from the active lobby. A concept utilizing radiating, spiral geometry creates a dramatic sense of energy that provides an organizing element for the new Teen Area. The origin of the spiraling geometry forms the dramatic entry portal that is bounded on each side by custom designed shelving below the translucent panels. The spiral geometry is reinforced by curving custom designed millwork shelving, carpet patterns, ceiling treatments and paint finishes. Low voltage lighting highlights the acrylic panels, signage, and display shelving throughout the department to merchandise the collections in retail-like fashion. Flexibility to re-arrange the space for special events and activities was achieved by incorporating casters on custom designed, curving shelving units that step up in height as they sweep around to enclose the Teen Area from the adjacent Meeting Room lobby. Daniels and Zermack Architects (formerly Penchansky Whisler Architects) provided professional architectural and interior design services for the Teen and Technology project.
Owner: Oxford Public Library
Completion Date: 1997
Project Cost: $3,100,000 / $255,000 renovation
Project Size/Scope: 24,300 sf / 2,500 sf Renovation
Project Awards: IES Lighting Award, Teen and Technology Area Expansion
Close
