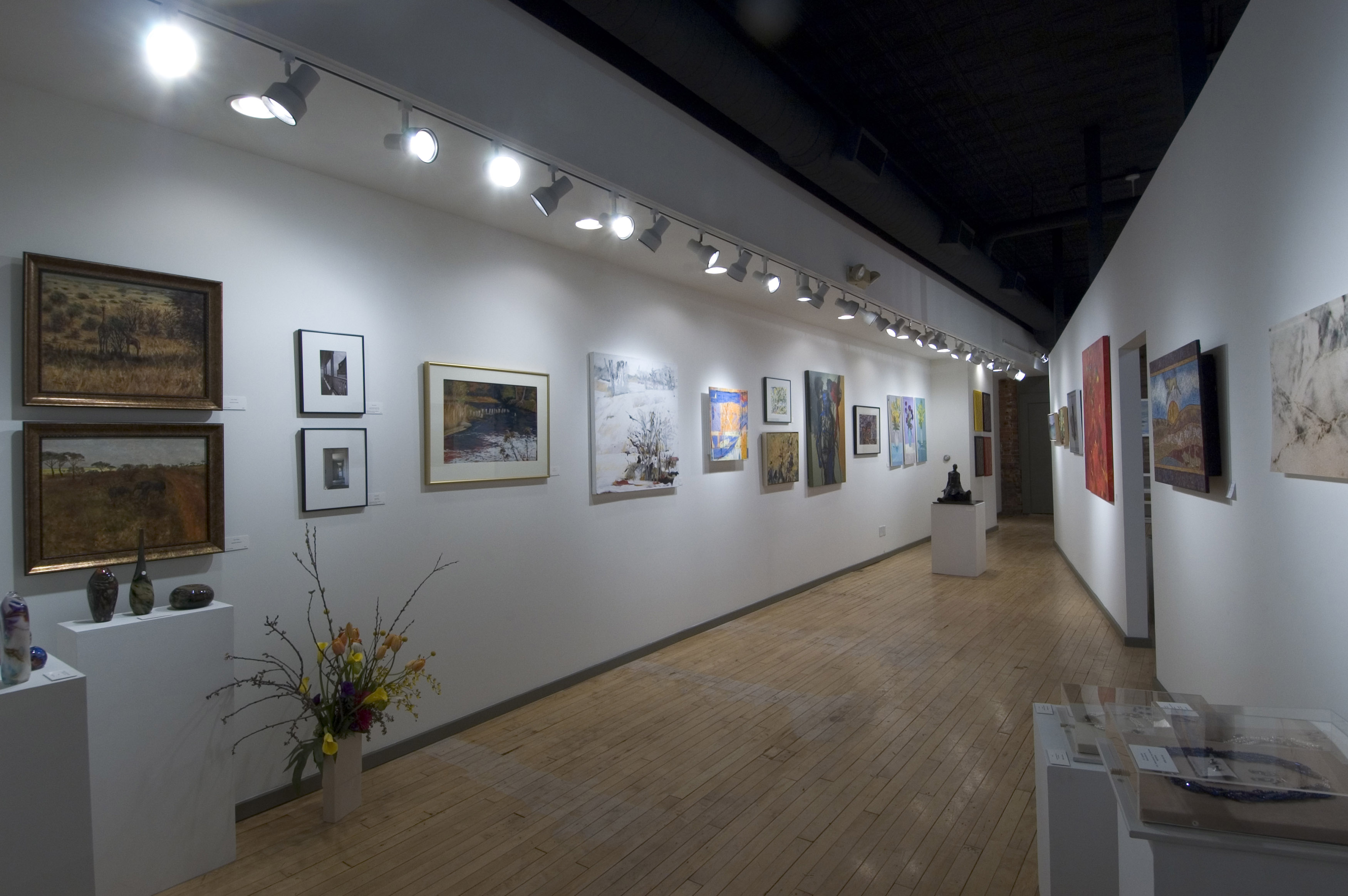Washington Street Gallery
Interior Renovation
This interior renovation of a lease space into the new Washington Street Galley was a particularly challenging project. The project included combining two separate retail spaces into a new, dynamic gallery space with a budget of only $15,000 and in four weeks. To make task more challenging the space was long and narrow with a 20 foot street frontage and a 100 foot depth. Compounded with the difficult proportion of the suite was the fact that 50 percent of the perimeter was glass with one entire side of the depth open to the interior lobby of the historic Pratt Block building.
In order to provide the necessary 300 linear feet of hanging space, a concept with angled, sculptural walls was developed that creates varied, dynamic exhibit spaces and a path for patrons to explore, while still maximizing the visibility of the art from the street and lobby. This new space was dramatically successful, increasing the gallery’s traffic and sales threefold.
