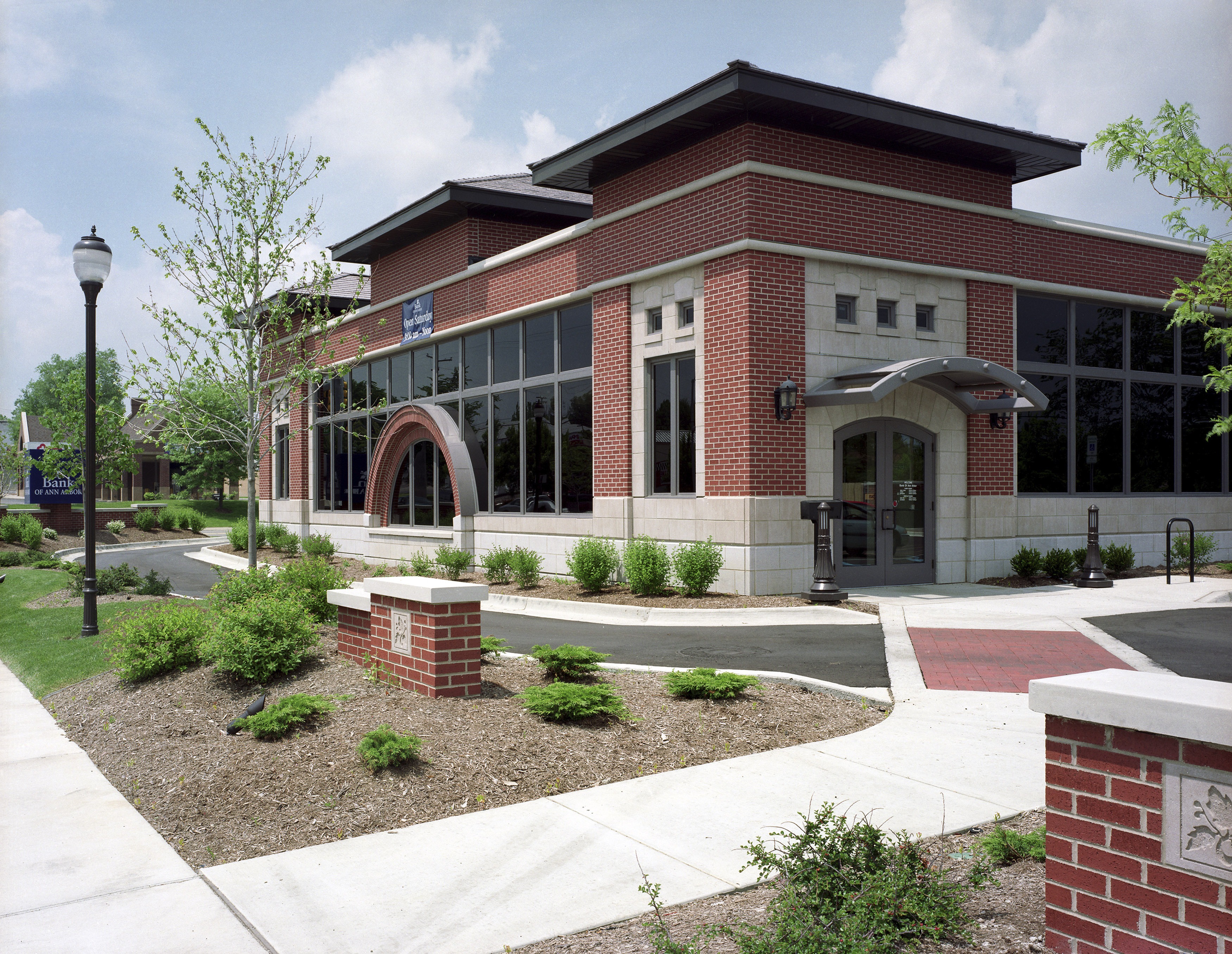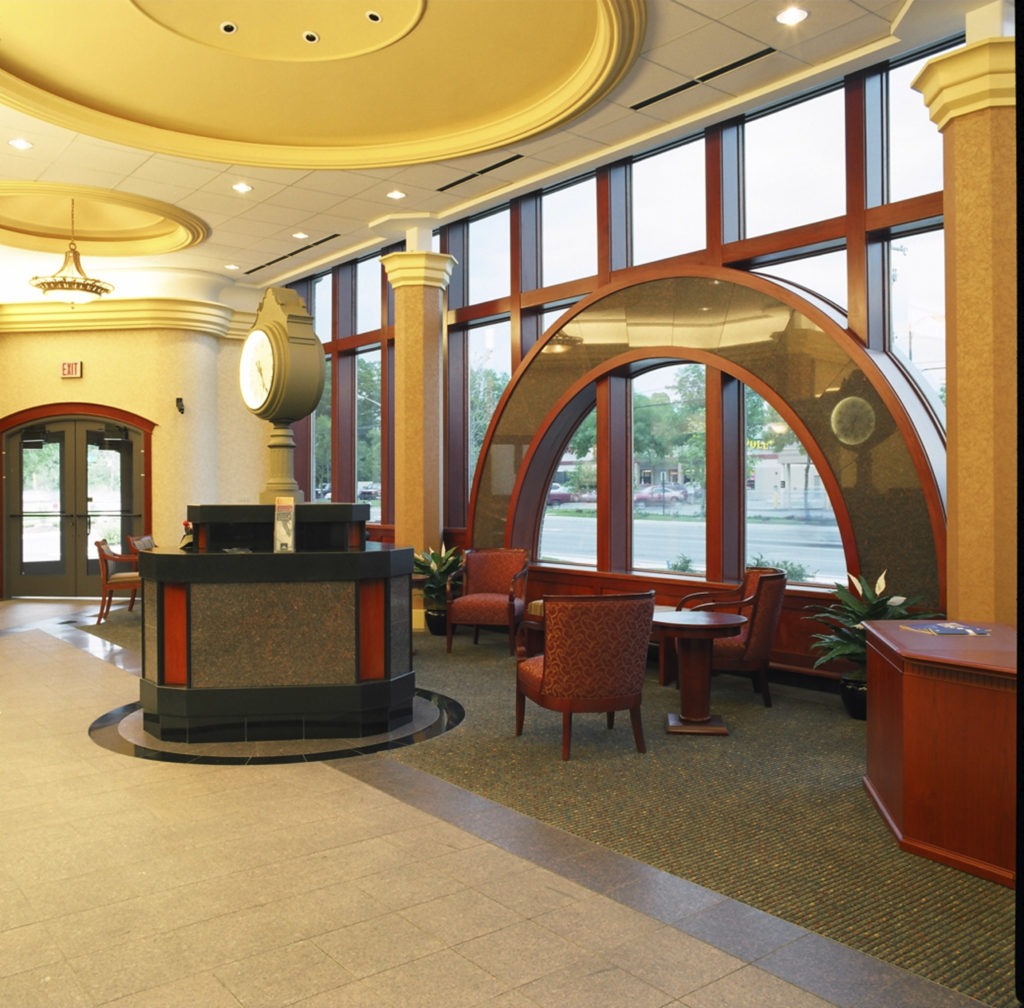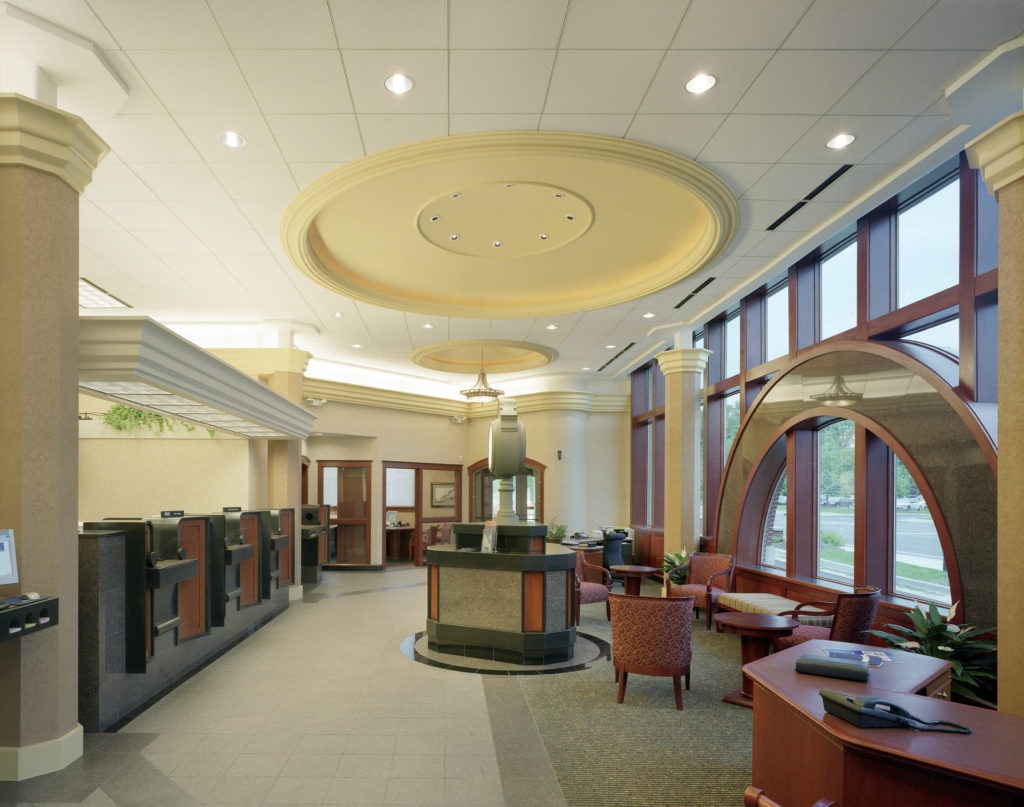Bank of Ann Arbor Stadium Boulevard Branch
Located on one of the highest traffic volume intersections in the area, Bank of Ann Arbor wanted to take advantage of this location with a spectacular, attention-getting new 3,400 sf branch building. Daniels and Zermack’s architects responded by developing a strong visual image for the landmark building with towers at each end to denote the two entries. The large arch frames the lobby waiting area and the lighted ‘street clock’ that provides an interior focal point. Although the building did not permit a large floor area for the lobby, the architects made it feel like a truly spacious and special place with a high domed ceiling. The waiting area is a business center with video financial news to promote the bank’s personal banking services. Daniels and Zermack did the interior design and purchased all of the furnishings for the project. Artwork was done by local artists.
Location: Ann Arbor, Michigan
Completion Date: June 2006
Project Cost: Withheld
Project Size/Scope: 3,400 sf
Close


