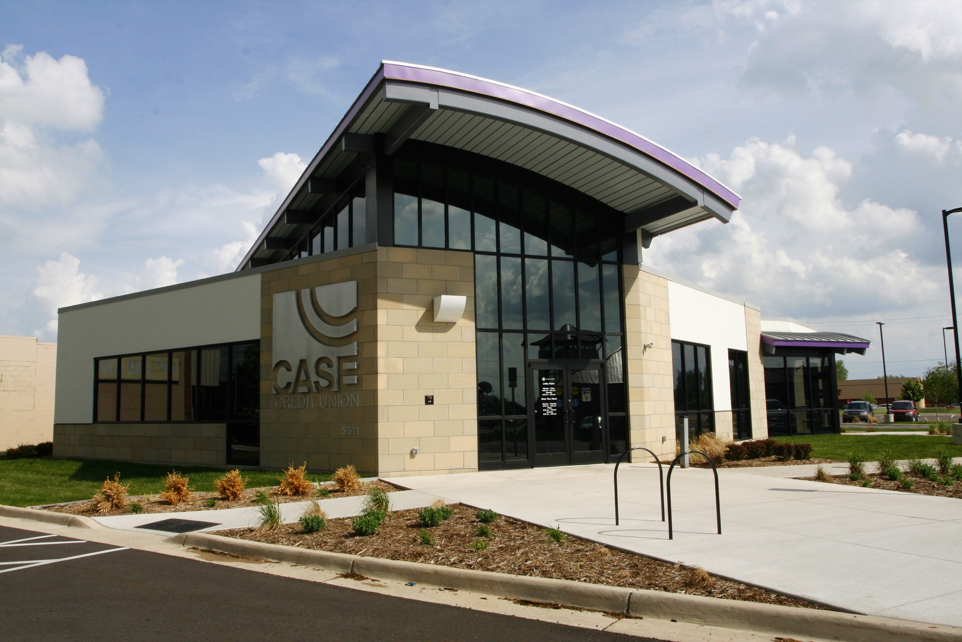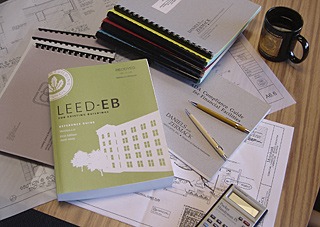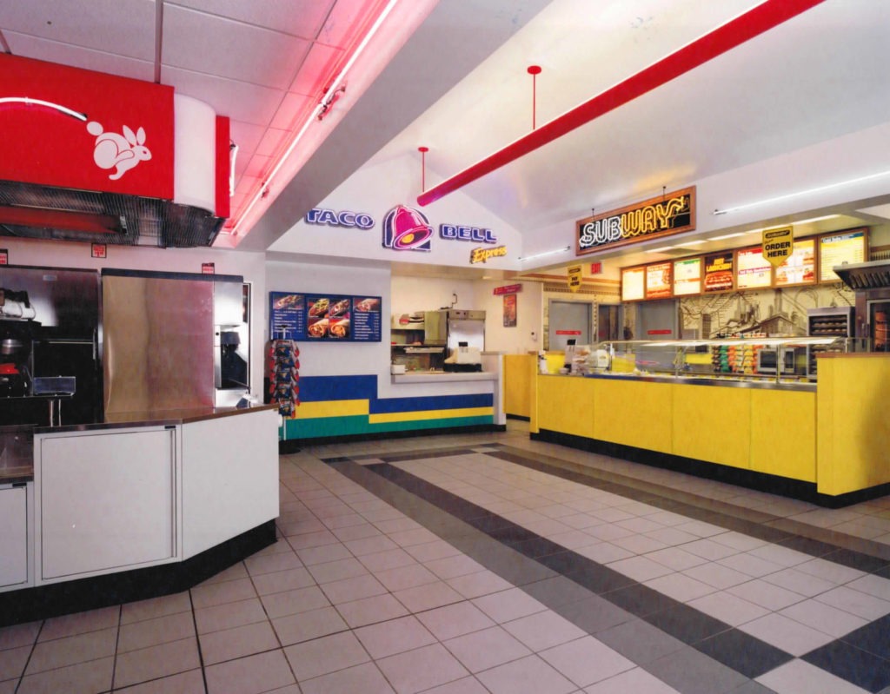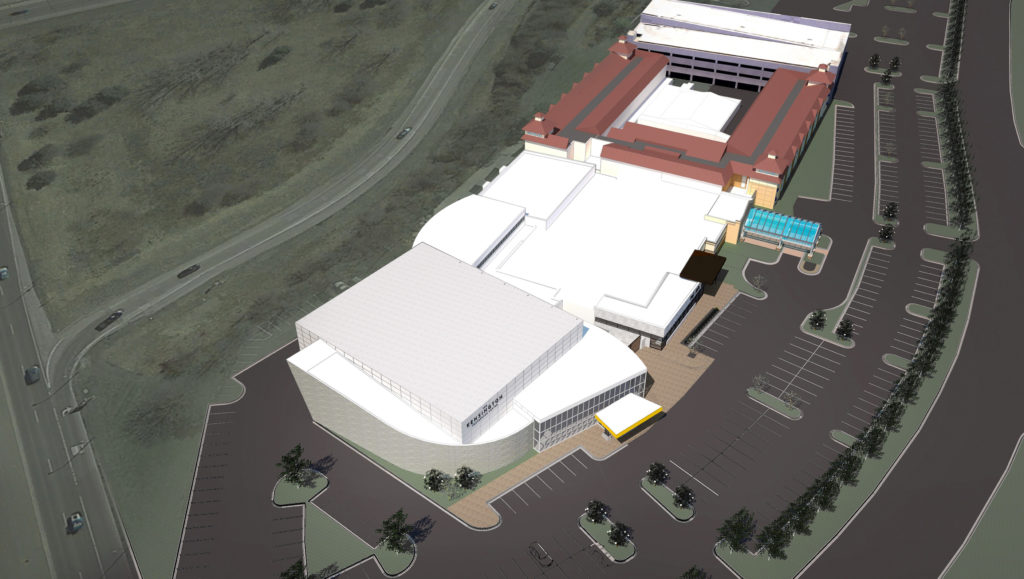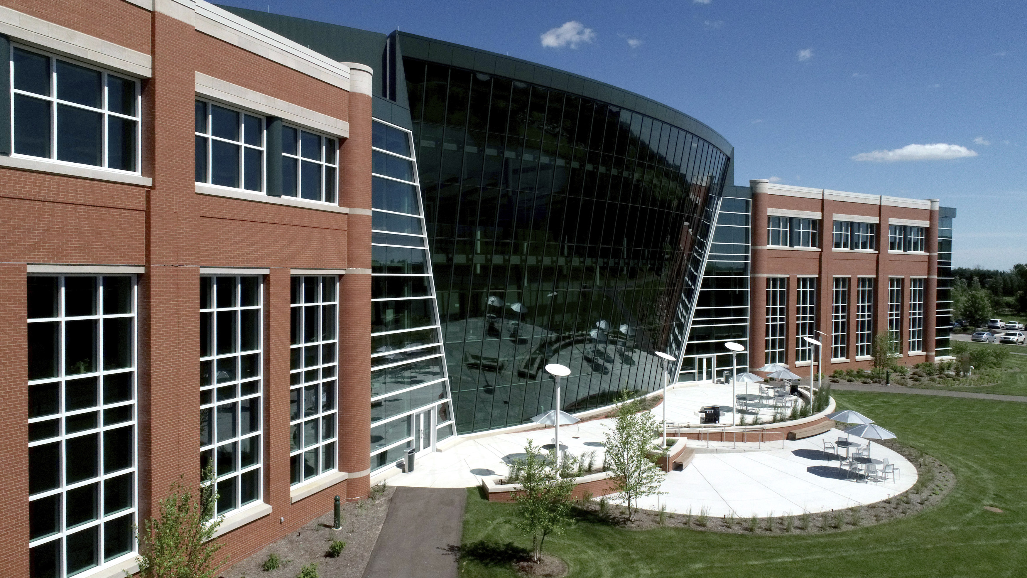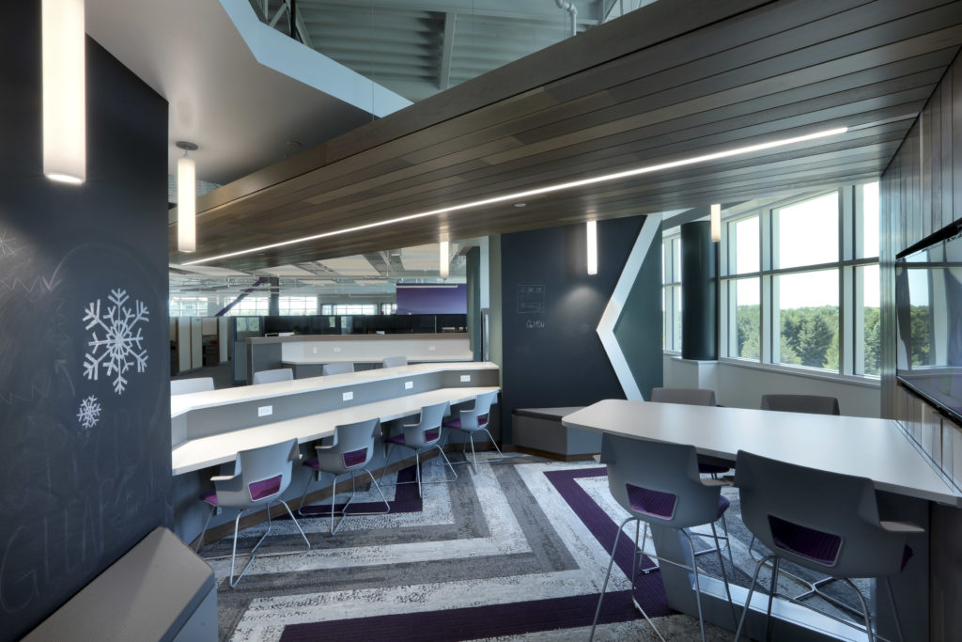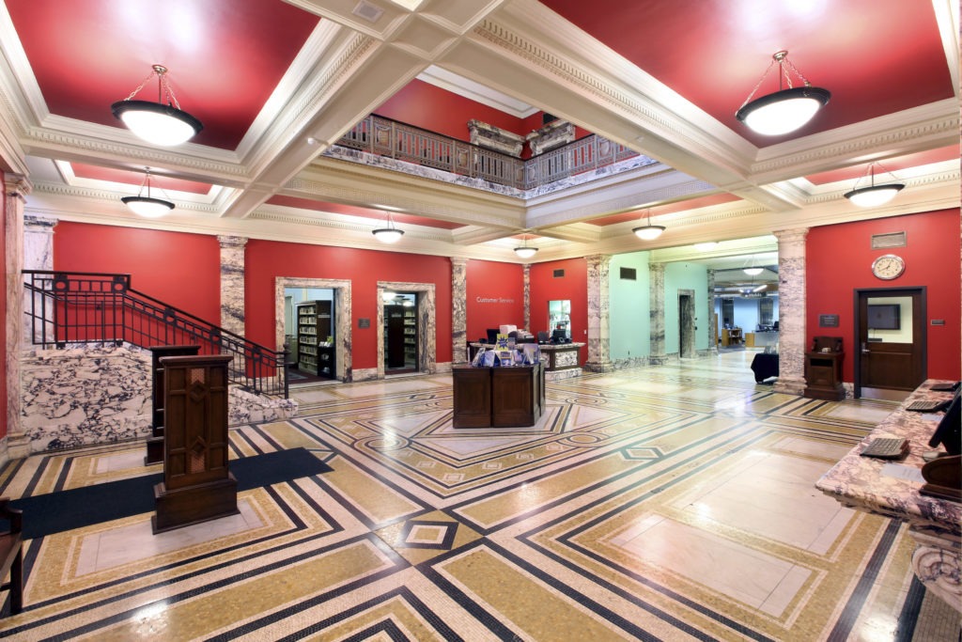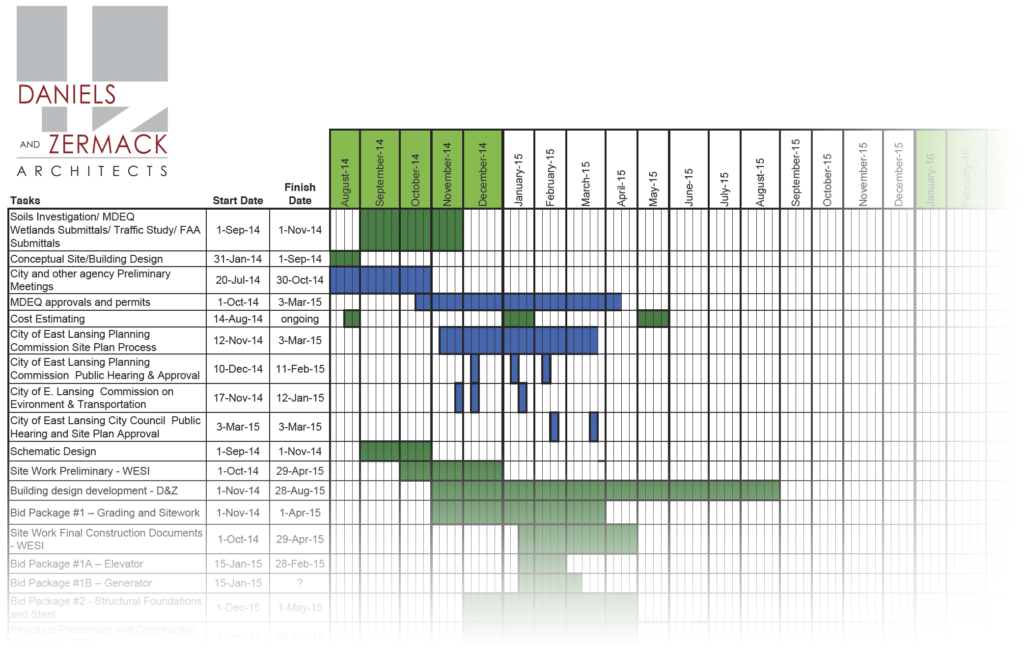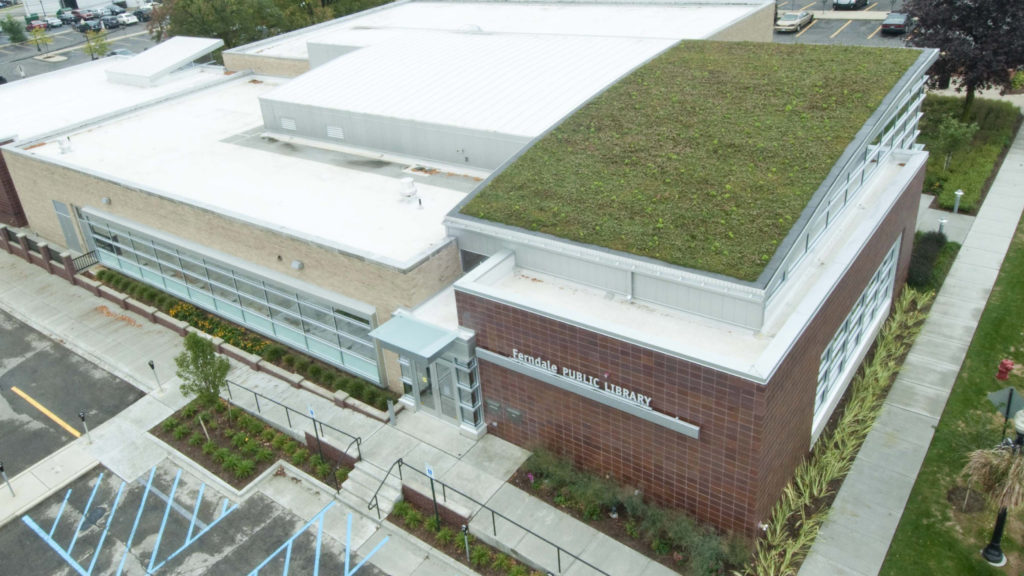For nearly seven decades, the Daniels and Zermack team has progressively expanded our capabilities so we can offer you a full range of services tailored to your project needs.
The result for you is a finished facility, thoroughly functional and attractive, and built to a precise understanding of your business wants and needs.Creative innovation tempered with functional realism is the philosophical foundation of every project we do at Daniels and Zermack.
Learn more about:
Planning Services | Retail Design Consulting | Site Planning | Architectural Services | Interior Design Services | Finishing Services | Artwork Services | Project Management | Sustainable Design
